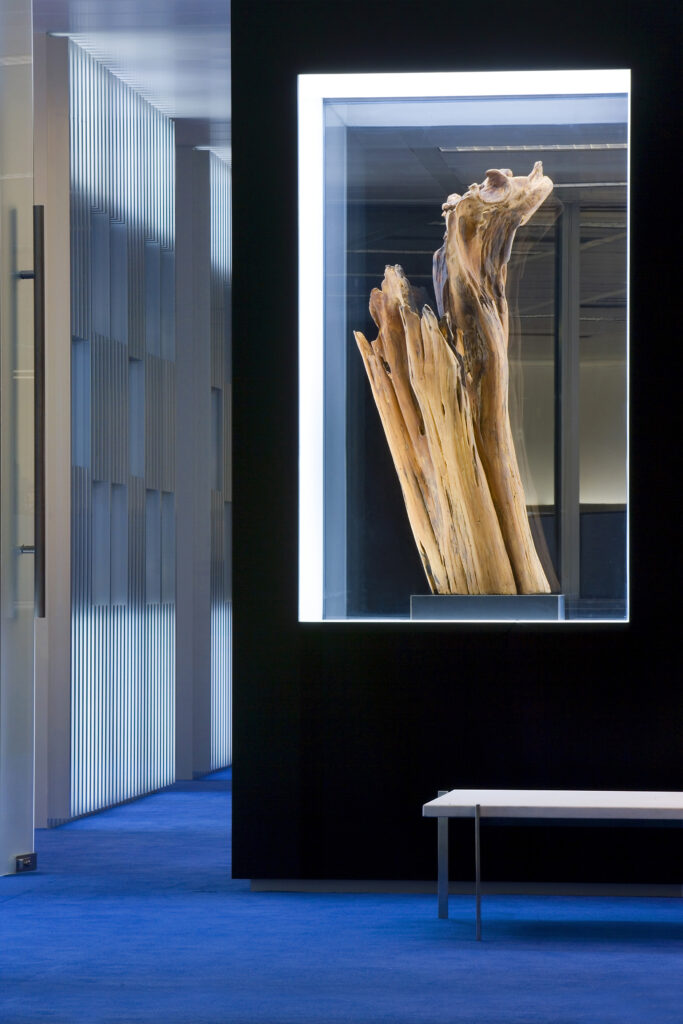Nezu Asia Capital Management
Authentic Roots, Exquisitely Crafted
Nezu Asia Capital Management
Authentic Roots, Exquisitely Crafted

Nezu is a financial hedge fund originating in Japan, the owner of which gave an excellent design brief based on the company’s cultural underpinnings and aspirations. The space is the entire floor of a Hong Kong Central District office tower enjoying a combination of city and park views wrapping around three sides of its 2,500 square foot floor plate.
The design responds directly to the client’s unique demand for both a highly functional trading floor with meeting rooms, and a showcase for the owner’s Asian ceramics collection. The unexpected dynamic between these two themes fuelled the design team’s imagination, resulting in a singular, predominating gesture running through the space, from entrance to perimeter. This feature – a free-standing, museum-quality display wall rendered in polished and matt black-anodised stainless steel, aluminium and glass – creates a self-illuminated and highly articulated backdrop for what might have been a mundane, open-plan office.

“Nezu” in Japanese (根津) contains the character meaning “root”, connoting fertility, groundedness and growth potential. Commissioned artwork sculpted from a tree root is housed as a floating icon in a glowing void, surrounded by softly recessive black, centred precisely on the 13m long lift lobby entrance. The void and its mysterious inhabitant thus frame a periscope view into the office space, creating an enigmatic tableau of art, work and corporate pride of place.






