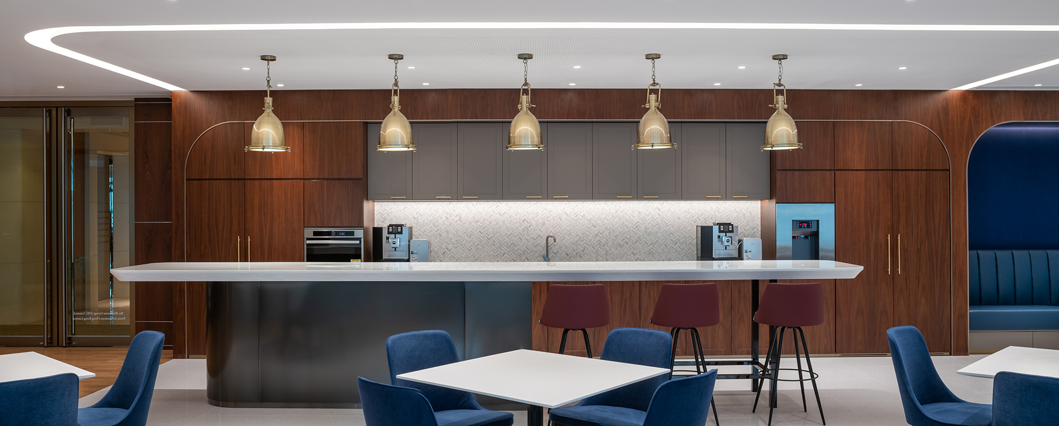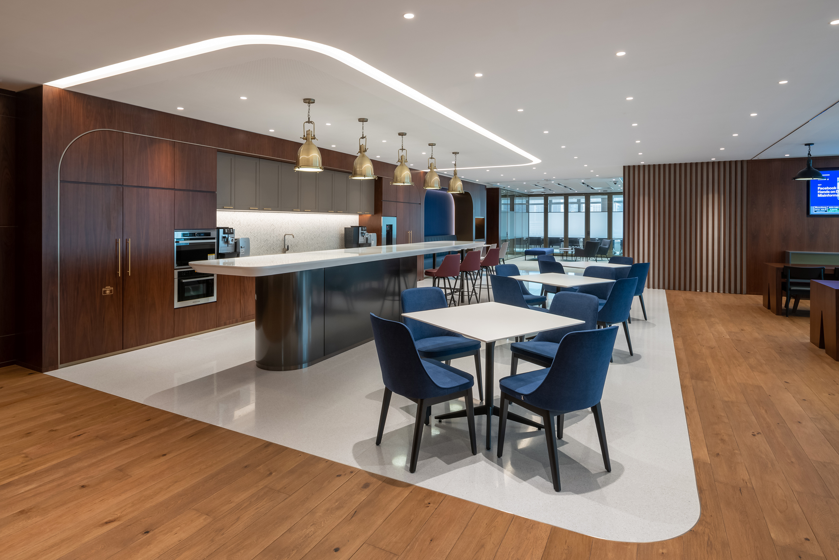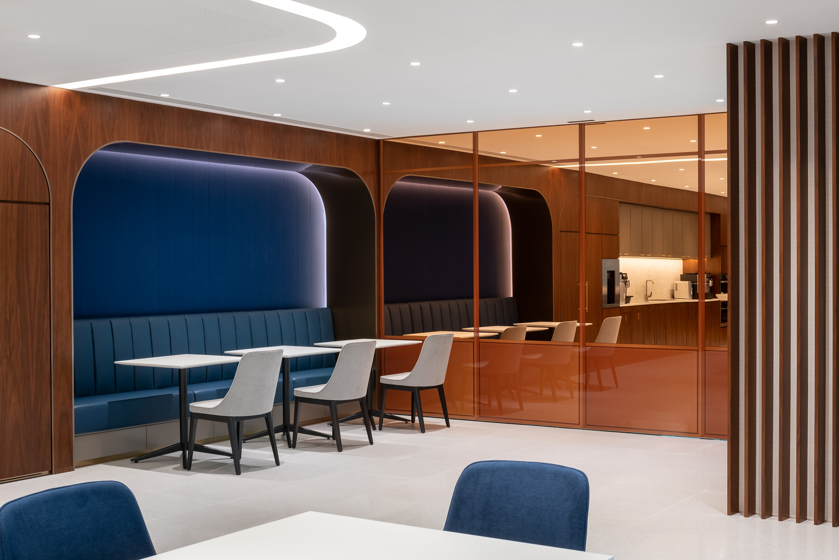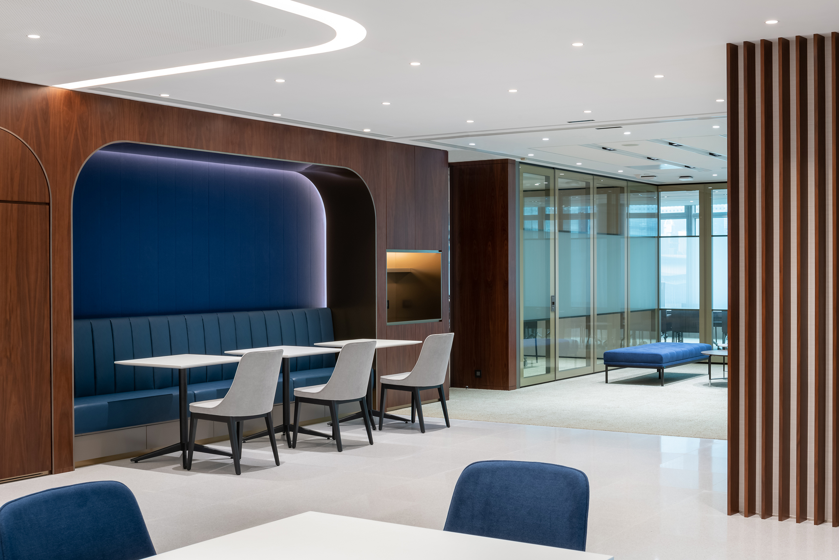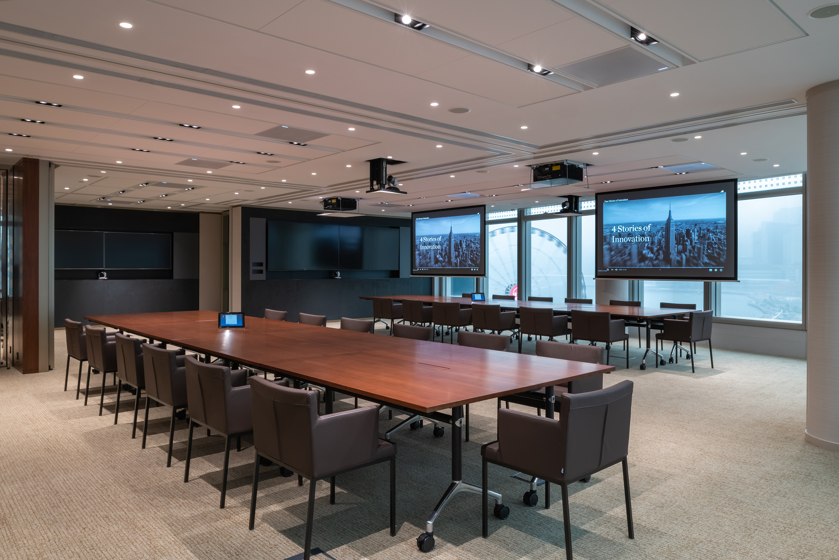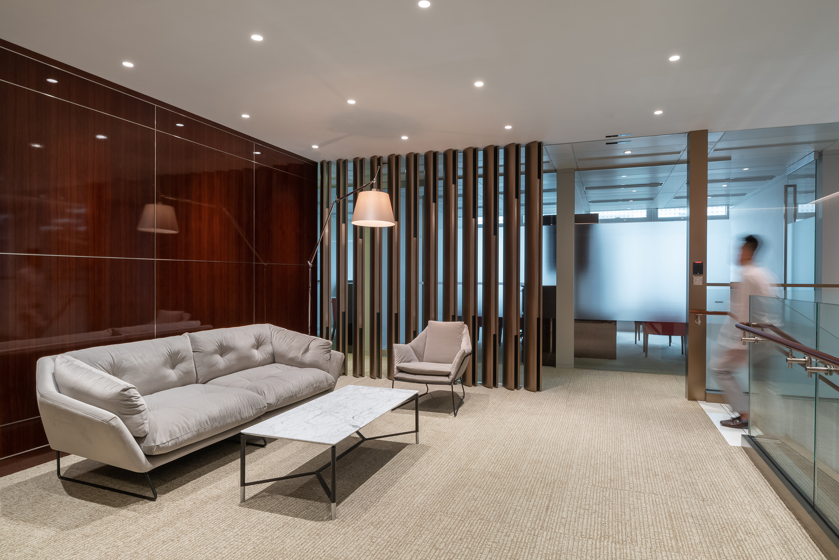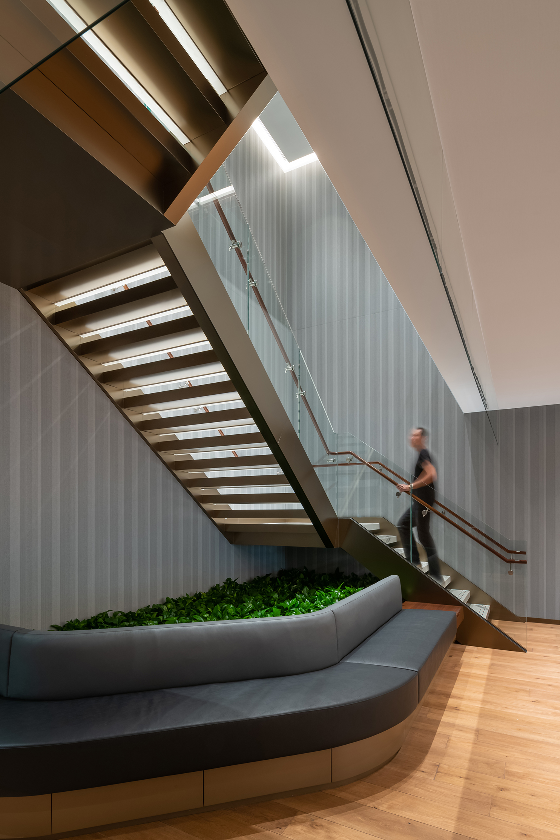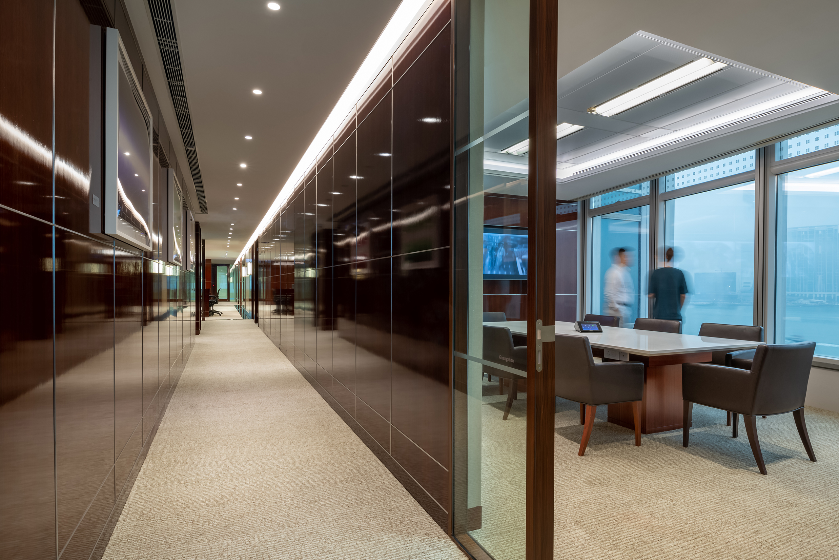A New York Private Equity Firm
Office Expansion & New Staircase
A New York Private Equity Firm
Office Expansion & New Staircase
Our client, the world’s largest private equity firm, had occupied 1.5 floors at Two IFC since 2003, and as additional contiguous space came available in 2019, it was a catalyst for reconfiguration and space optimisation. One Space were engaged to work directly with the Regional Chairman to establish a new workplace model capable of accommodating anticipated growth, facilitating new work-styles, and attracting & retaining the industry’s top talent.
This transformation prompted the introduction of a new internal staircase, connecting the two floors and activating a new Community Zone that would serve as a work-lounge, social hub, town hall and event venue. Conference rooms can be reconfigured into a multi-purpose venue for events and seminars. An area for Touchdown work by non-resident staff is provided, offering diversity, choice and versatility.
Our design challenge was to seamlessly integrate these new facilities into the pre-existing look-&-feel that this Client has established globally, at once embracing the brand’s heritage and signaling its future, whilst incorporating state-of-art technology throughout. The result feels bright, open and better-connected, a place where employees can find quiet spaces for heads-down work, as well as opportunities to interact and socialise.
Working in a live, operating environment, we executed the construction over 10 phases to carefully avoid any disruption to the firm’s business.


