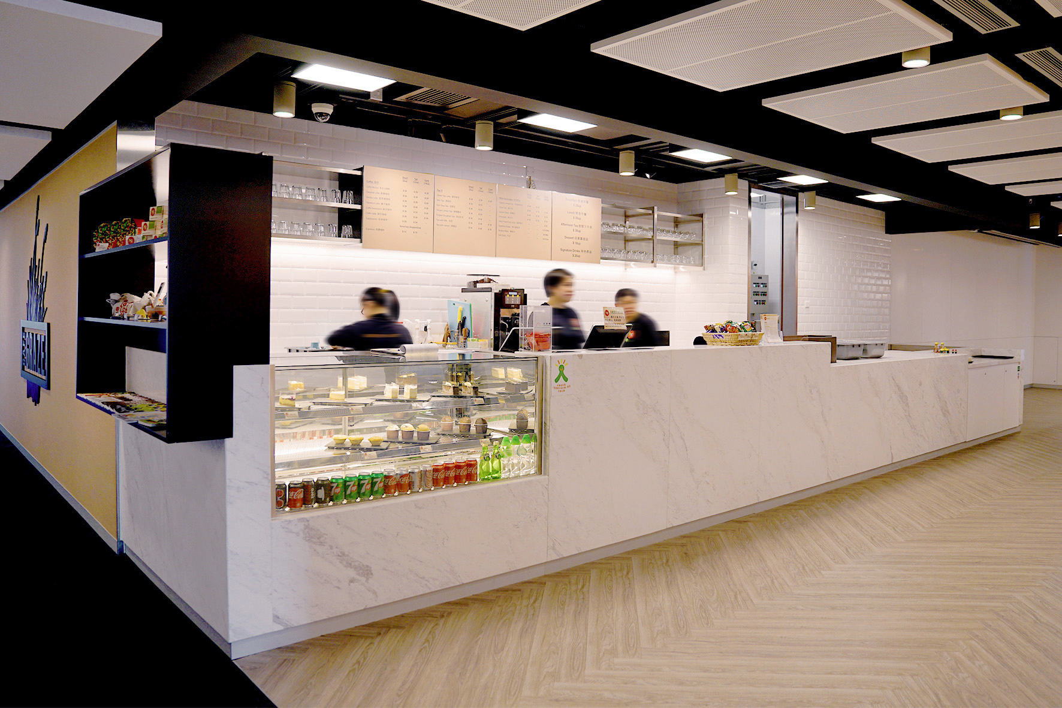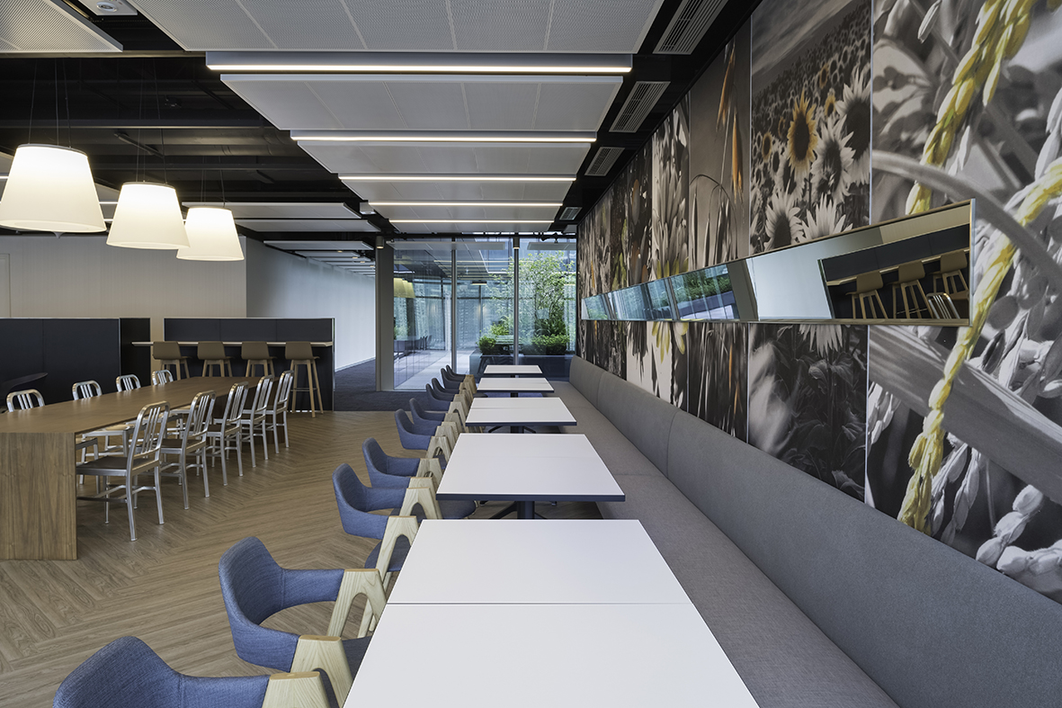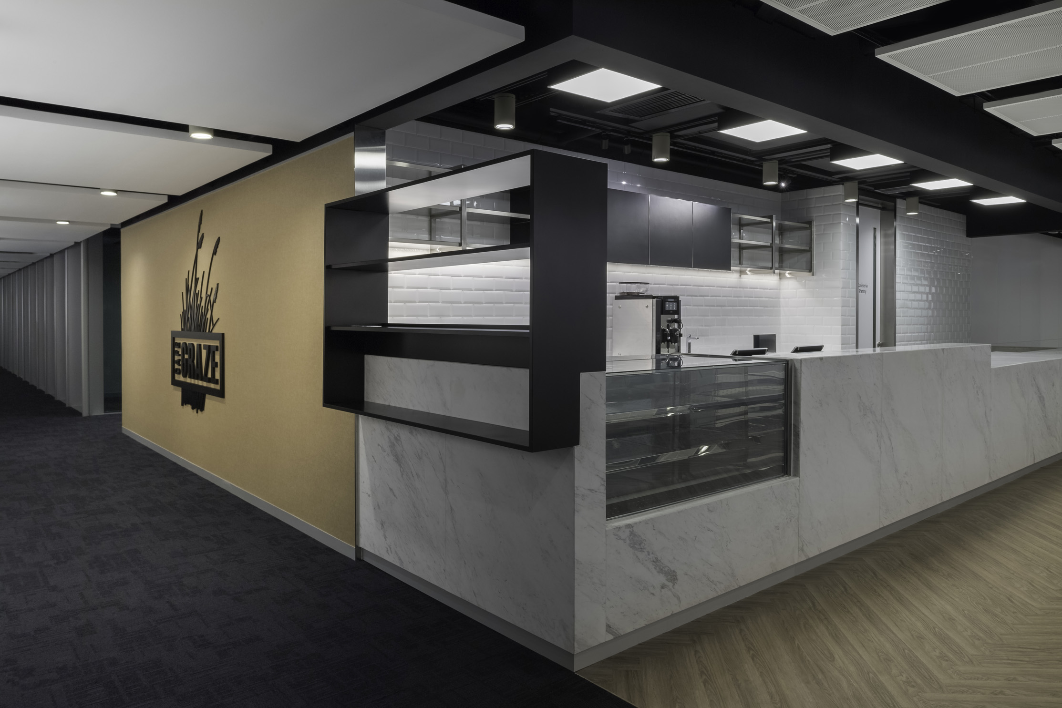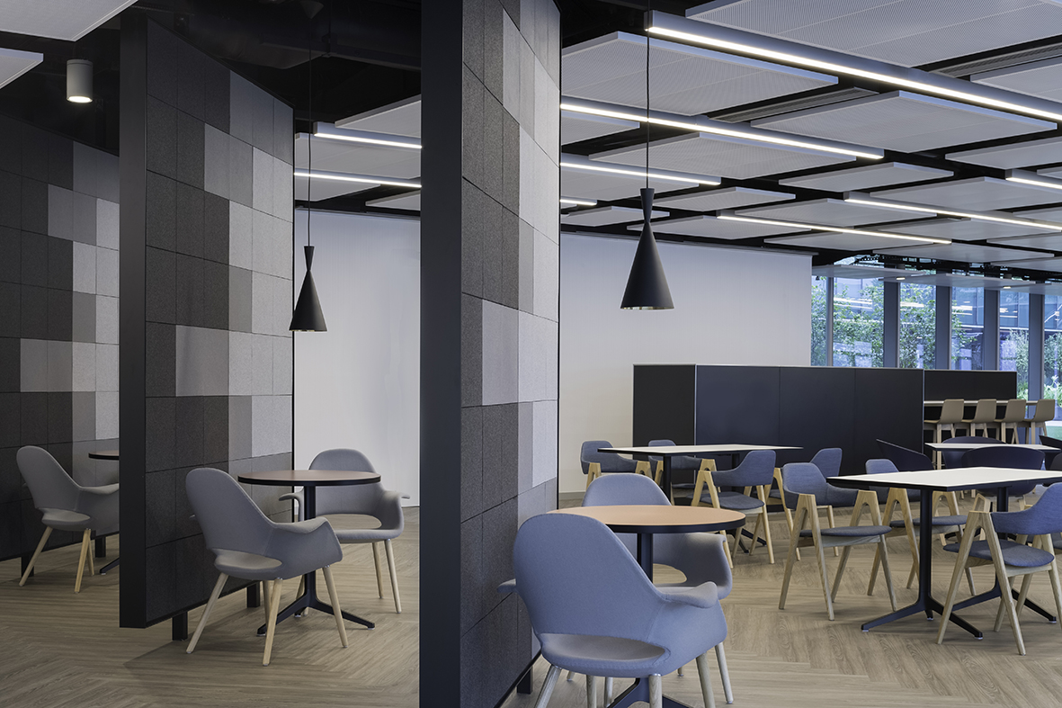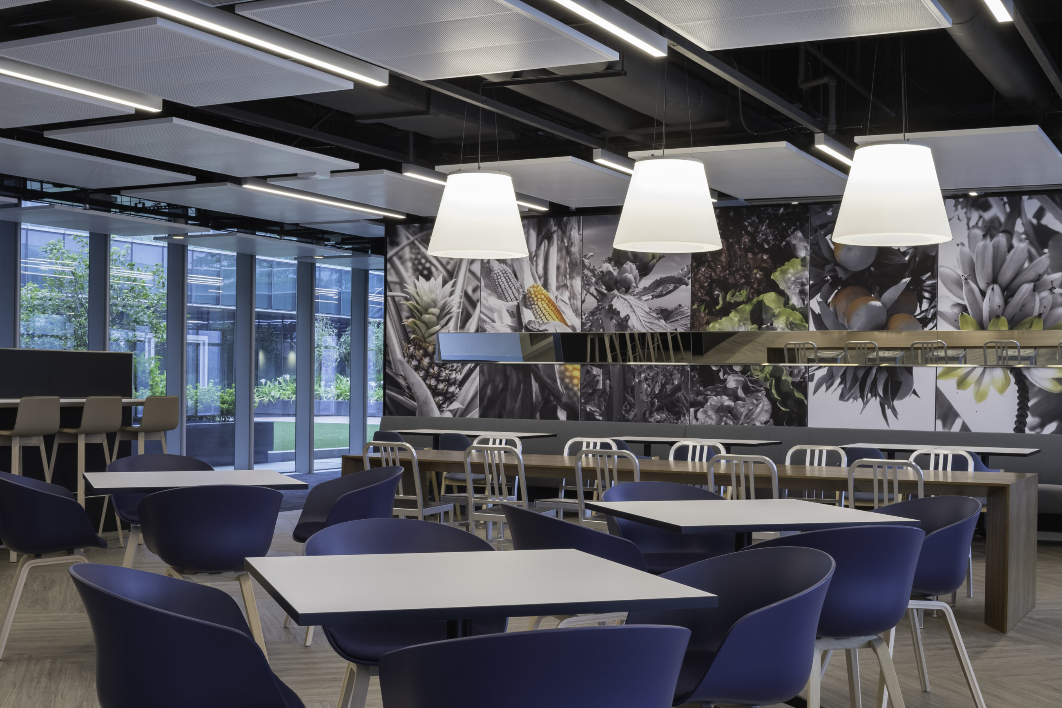HK Jockey Club | Restaurant
To Gather And Graze
HK Jockey Club | Restaurant
To Gather And Graze
Situated at the top floor of Hong Kong Jockey Club’s Shatin Technical & Communication Centre, with stunning views across the racecourse and training paddocks, Graze was designed by One Space to become a meeting & dining destination for the entire building. The challenge was to design an 8,500 square foot restaurant that was functional, yet welcoming.
We wanted to create an open and casual dining area that felt intimate enough to ‘talk business’ yet still comfortable for staff gatherings. To bring our vision to life, we opted for feature lighting and mixed seating formats. One Space also took advantage of the immaculate enclosed roof garden by designing a layout that encouraged patrons to dine outdoors. Limited fixed furnishings were strategically positioned in restaurant to cater to business demands, allowing room for more flexibility. To ensure that the facilities sustained the restaurant’s daily operations, One Space worked closely with Jockey Club’s internal stakeholders and F&B consultants to carefully plan the foodservice types and offerings.


