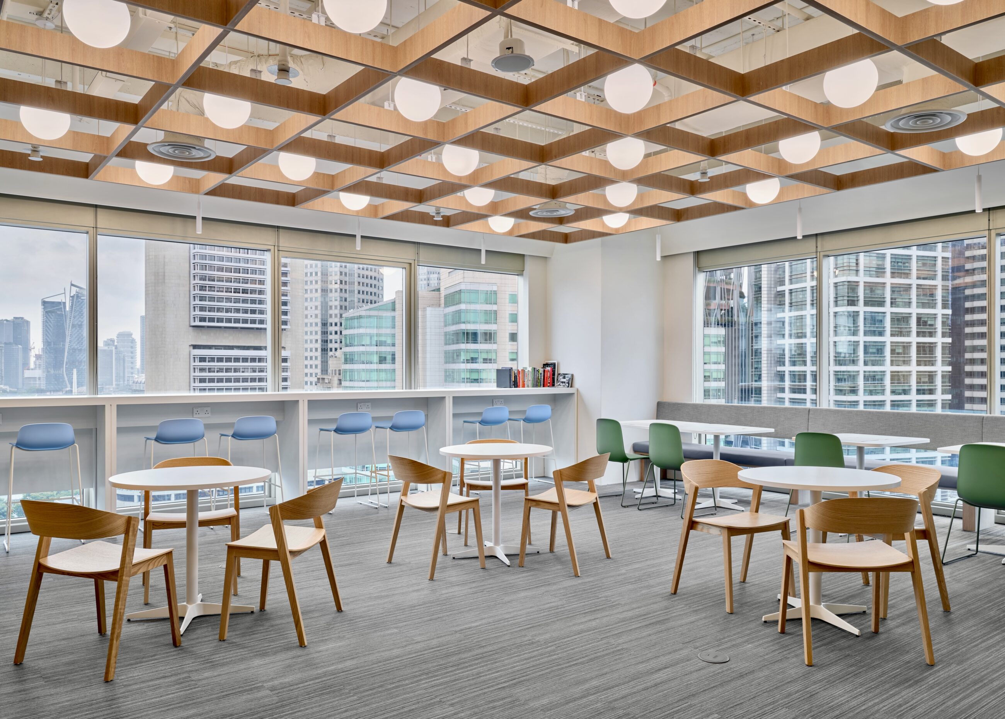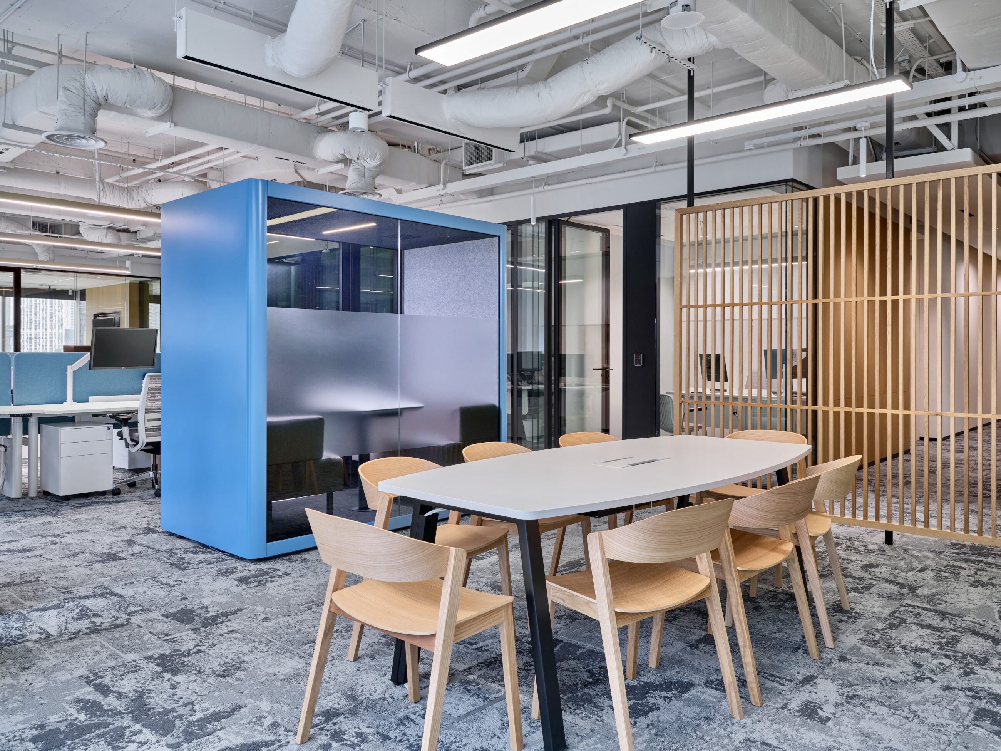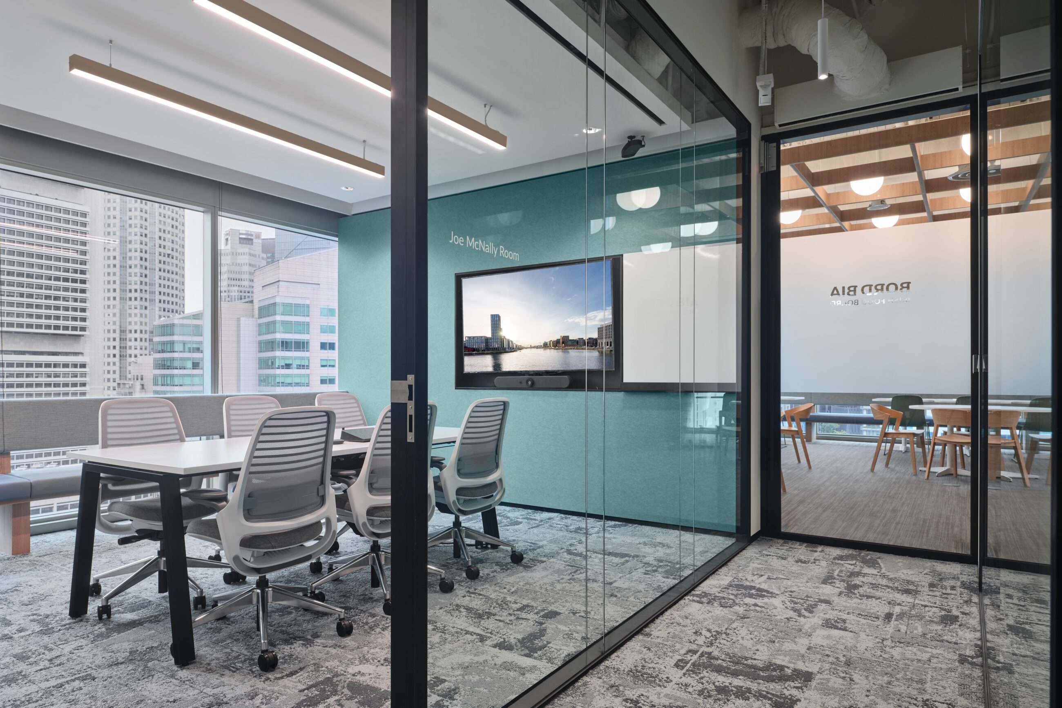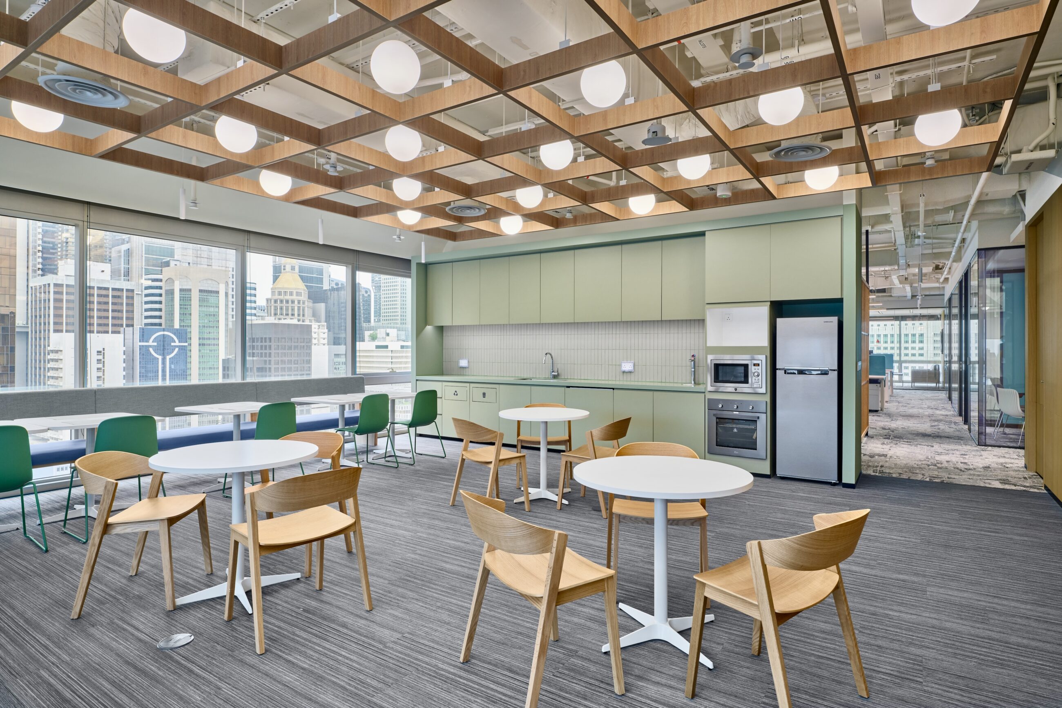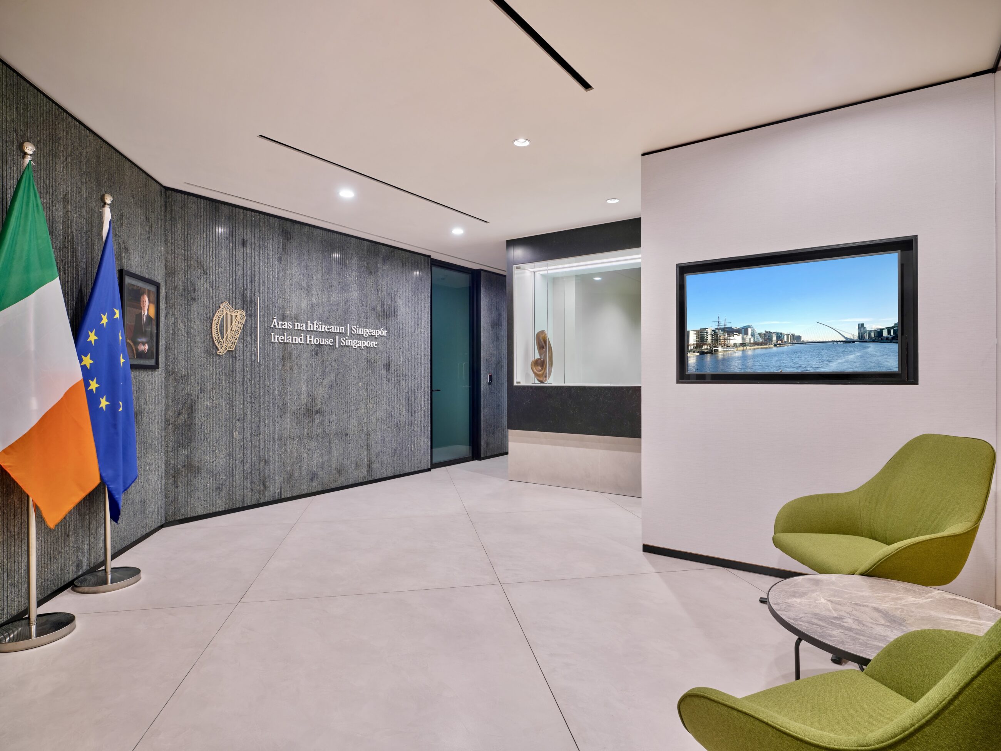The Embassy of Ireland, Singapore
Ireland House: A home for ‘Team Ireland’
The Embassy of Ireland, Singapore
Ireland House: A home for ‘Team Ireland’
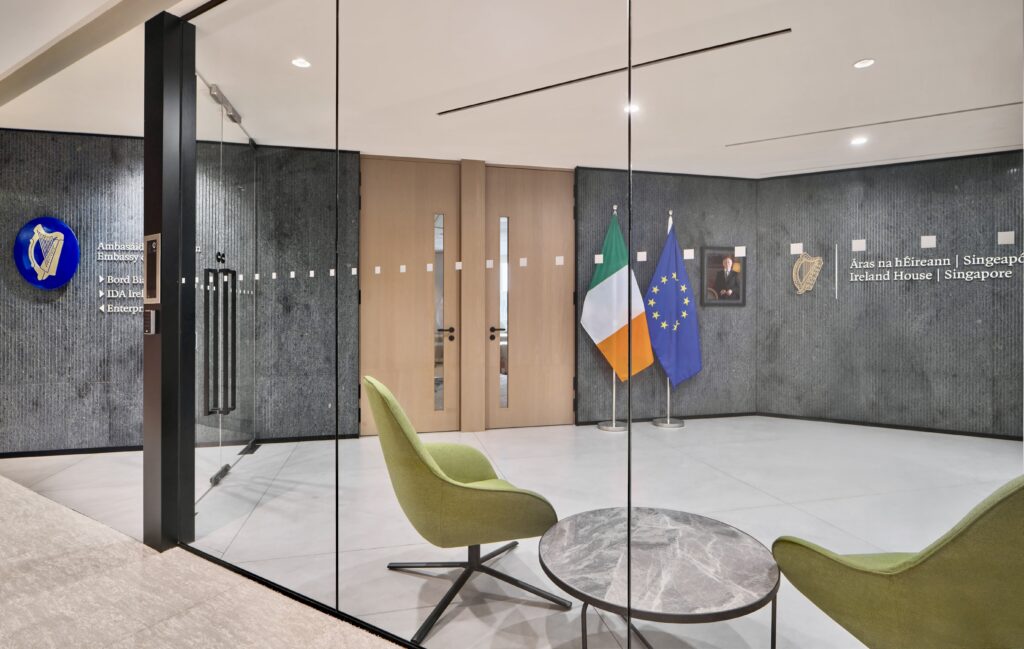
Ireland’s Department of Foreign Affairs is responsible for the establishment and management of all Irish diplomatic missions around the world. However, the designation of ‘Ireland House’ is reserved for just a handful of those locations that bring together under one roof Ireland’s diplomatic, cultural, investment and trade missions.
One Space was engaged under Merx/Savills’ PM team to design Singapore’s first Ireland House. It is especially meaningful that the project was to be completed to coincide with the 50th Anniversary in 2024 of diplomatic relations between the two island nations of Singapore and Ireland.
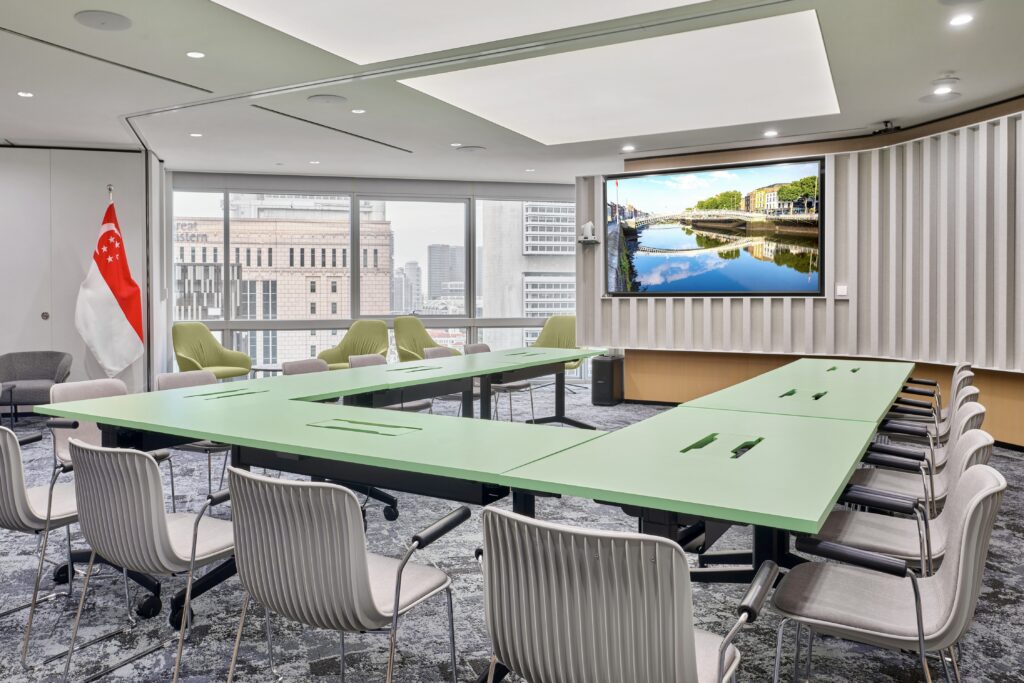
As with any diplomatic facility, the Brief was complex: The paramount need for the highest levels of safety and security must be artfully countered with a welcoming, convivial and ‘on brand’ experience for the facility’s myriad visitors – from Irish citizens collecting passports or tourists applying for visas; to international dignitaries & diplomats, businesspersons & investors, and the press.
What’s more, this facility needed to accommodate four separate entities of varying degrees of statutory autonomy: Enterprise Ireland; IDA Ireland; the Irish Food Board; and of course, the Embassy itself. From the outset, working closely with the Ambassador and her team, as well as the entities’ Directors, our overarching goal was to create one Ireland House; that is, a single, unified community showcasing the best of Ireland and serving as an events venue for official ceremonies and events.


