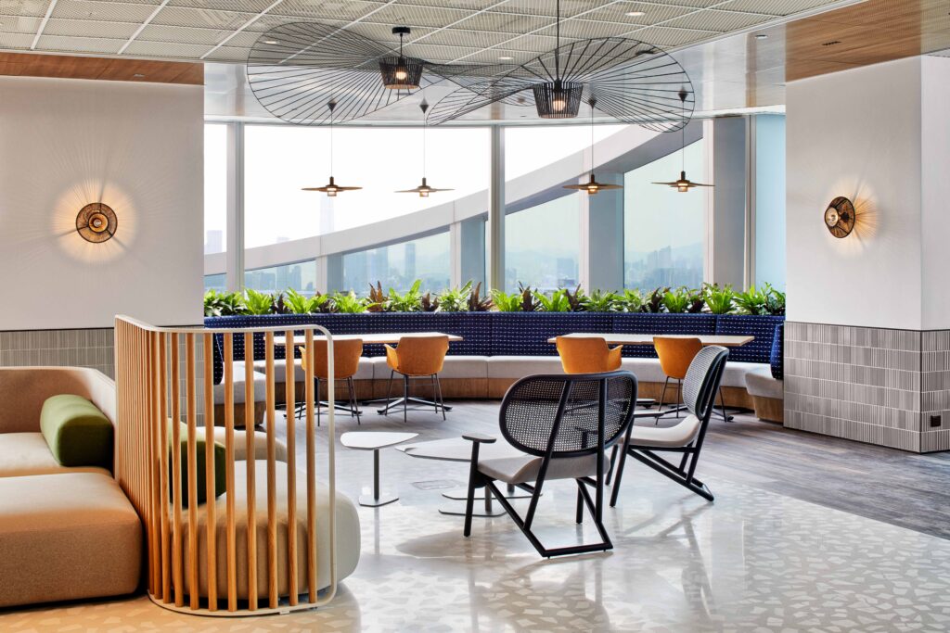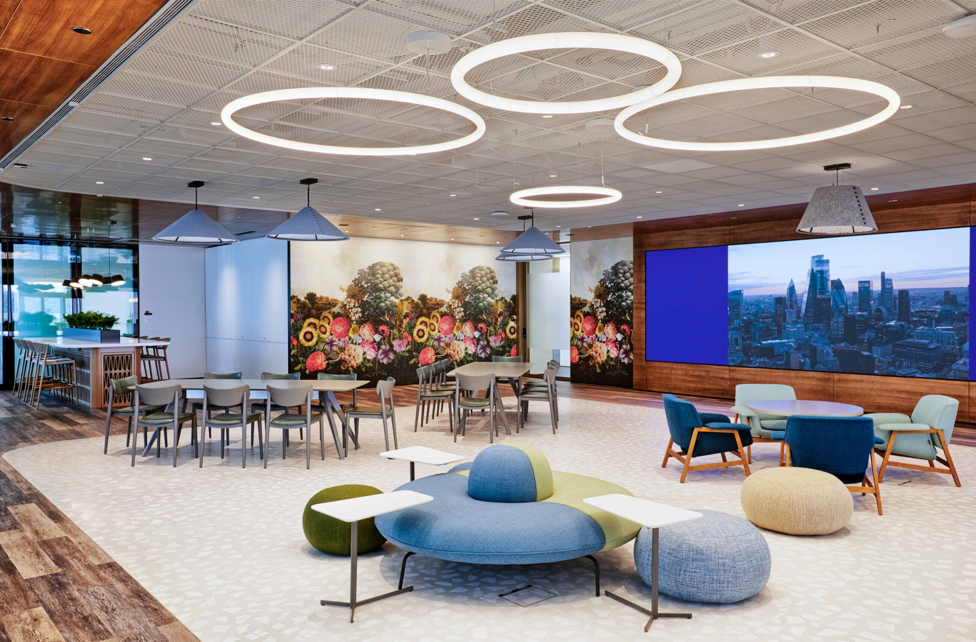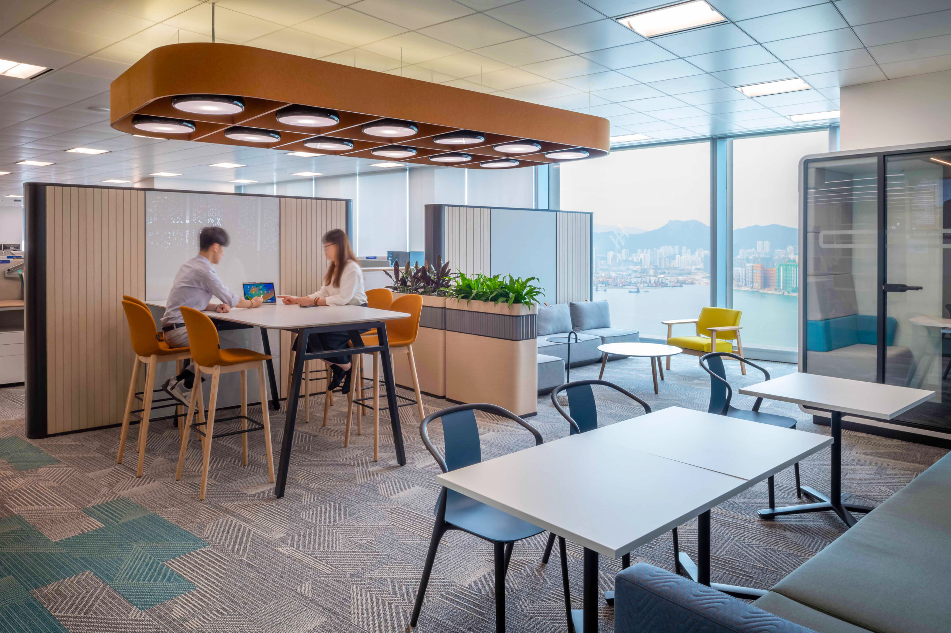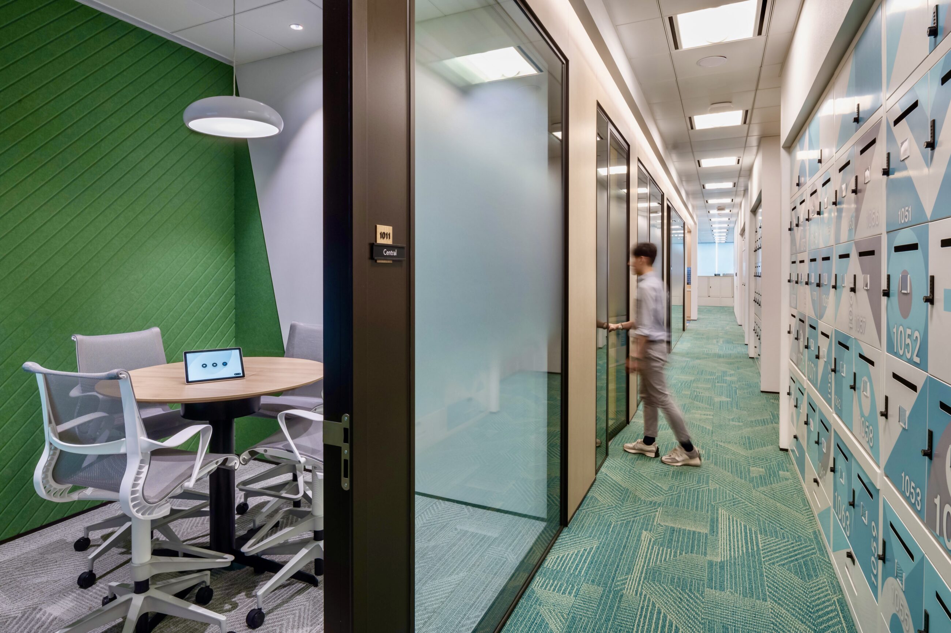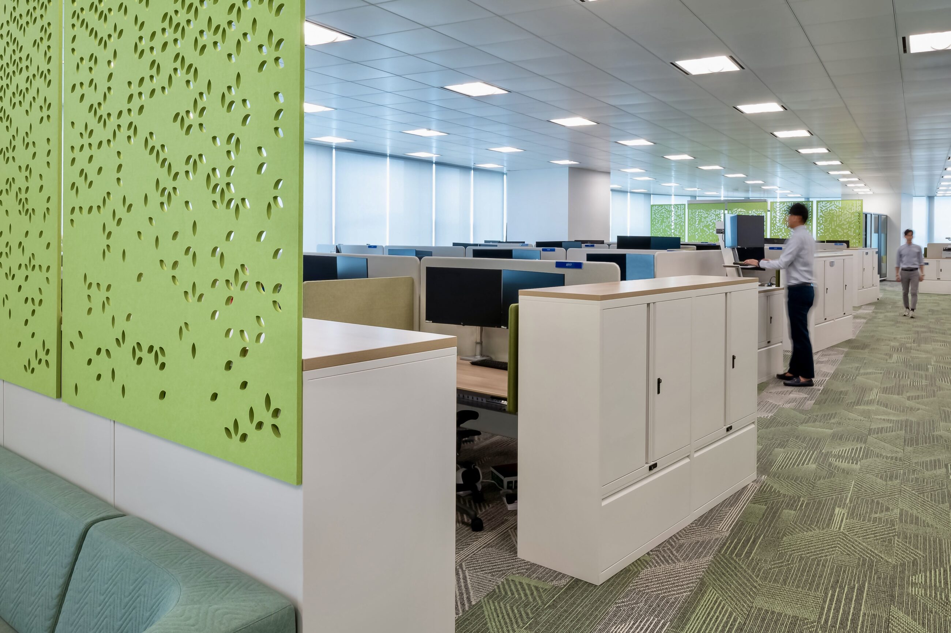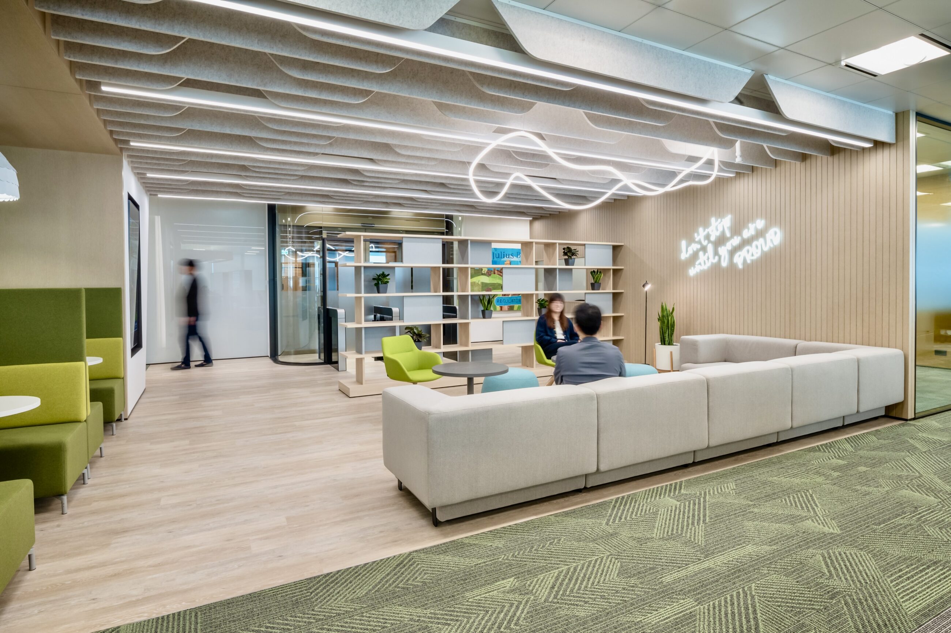Back to projects
 Rotate for image-only view
Rotate for image-only view
A Swiss Private Bank Office | Hong Kong
Work Hub for Fostering Partnerships
行業
銀行、金融與保險
|
企業
類別
辦公室
Location
香港
A Swiss Private Bank Office | Hong Kong
Work Hub for Fostering Partnerships
