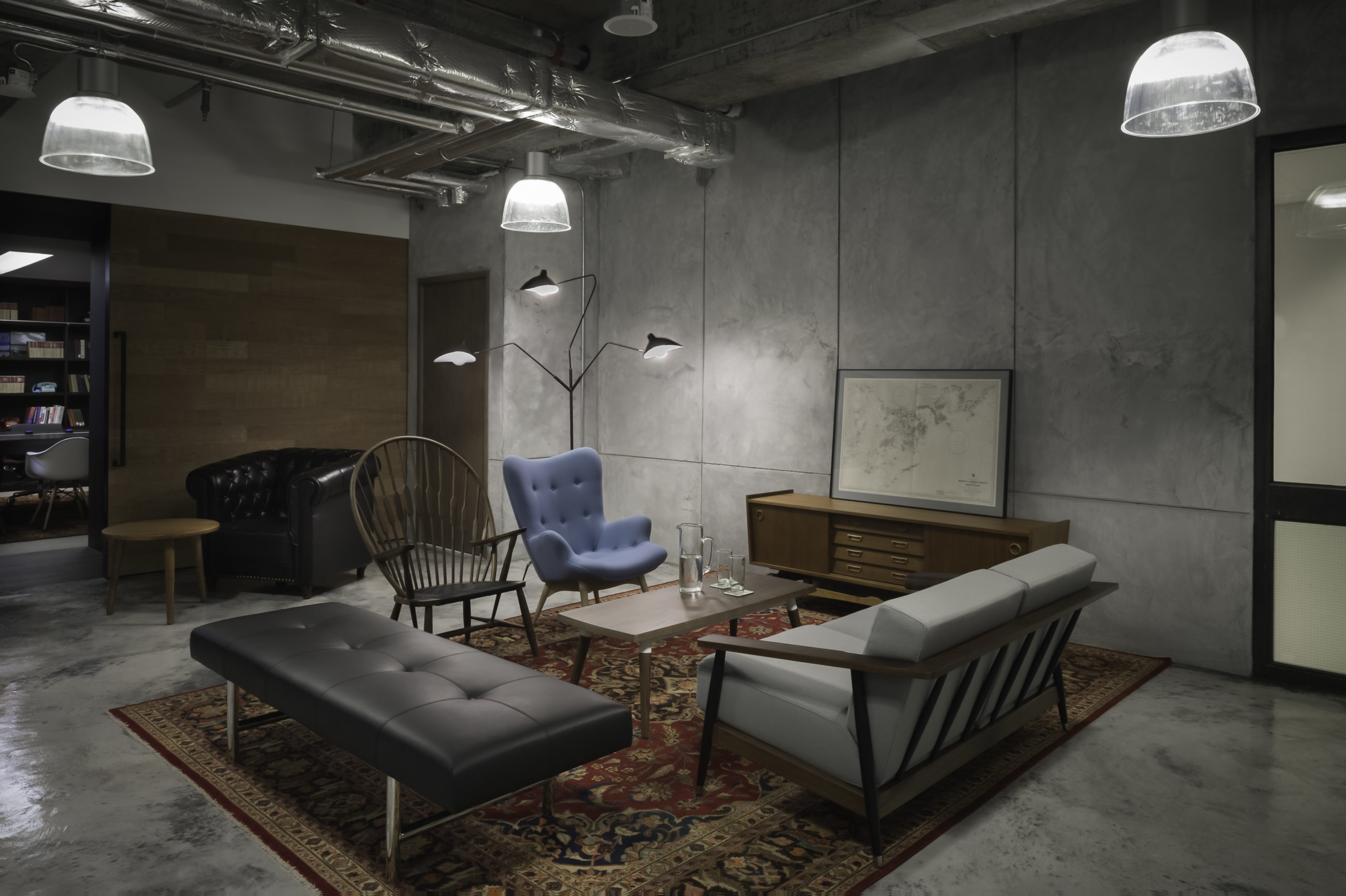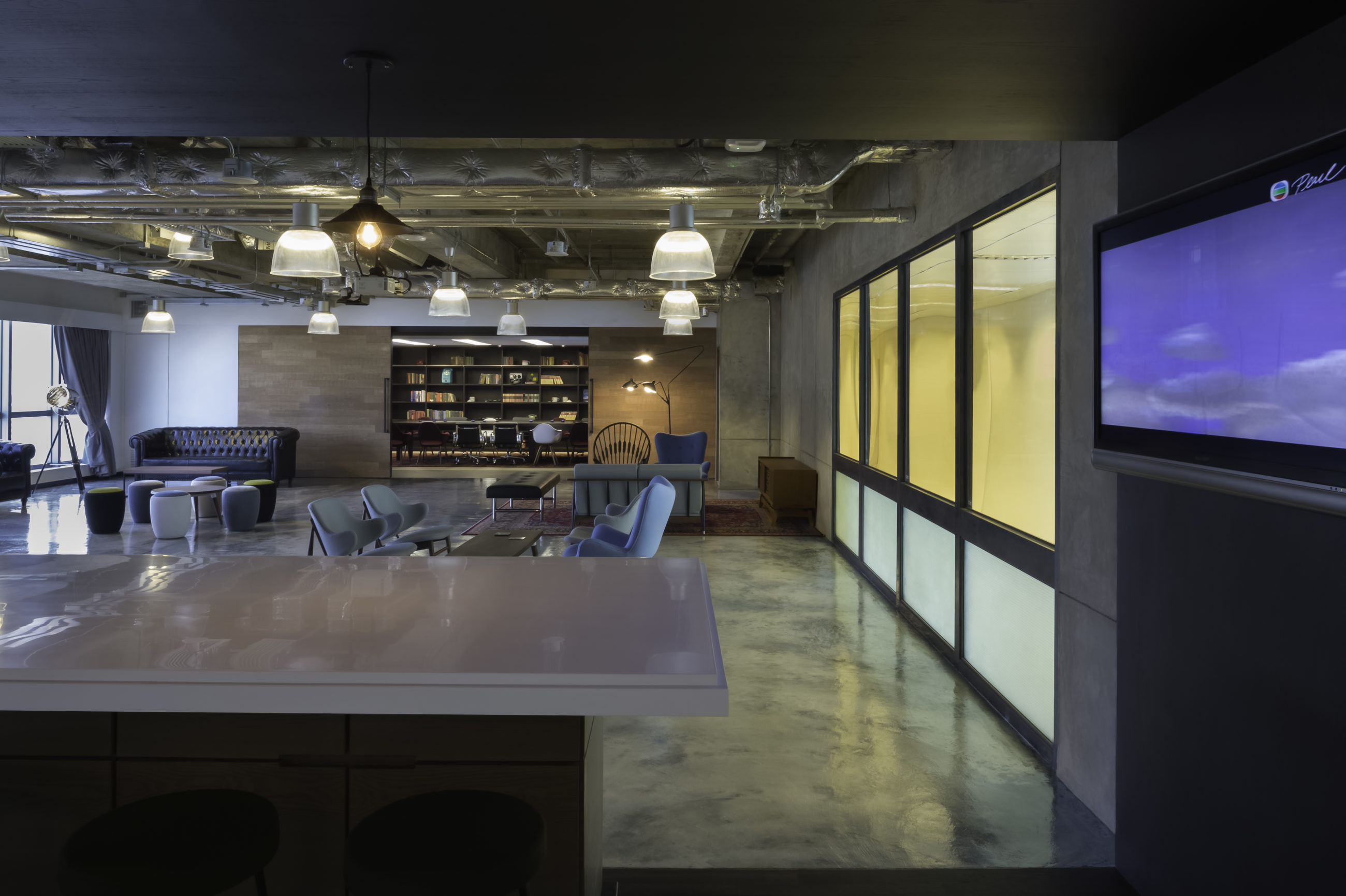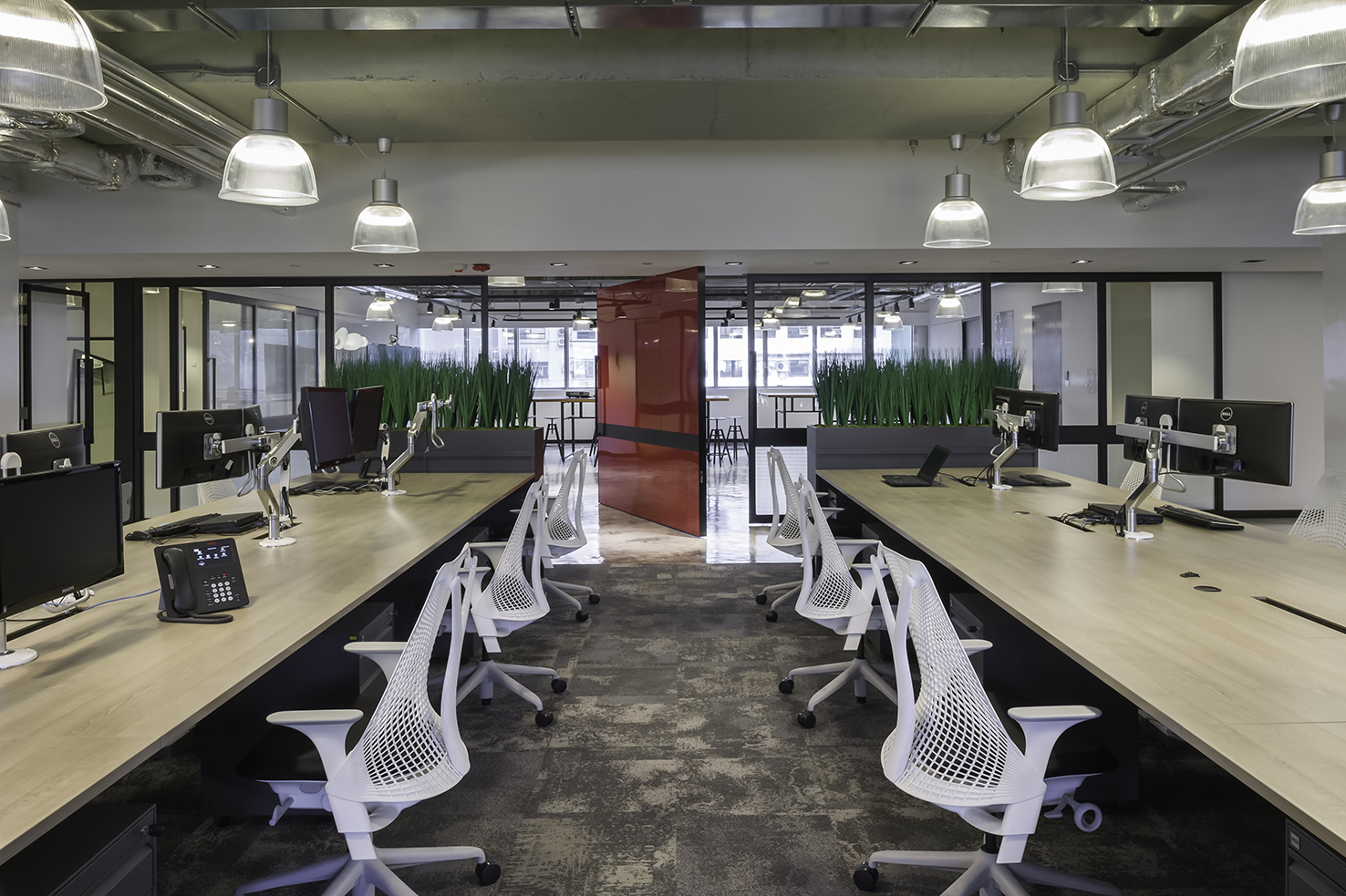Back to projects
 Rotate for image-only view
Rotate for image-only view
Asurion | Regional Offices
Breaking Down The Traditional Office Concept
Sector
Corporate
Type
Workplace
Location
China
|
Hong Kong
|
Singapore
Asurion | Regional Offices
Breaking Down The Traditional Office Concept
Born of modest origins, Asurion, a US-headquartered technology protection company, approached One Space to create an informal, down-to-earth environment for their new workplace. Teams that previously worked in different buildings would be coming together under one roof for the first time, so it was crucial to create ‘an office that didn’t feel like an office’.





