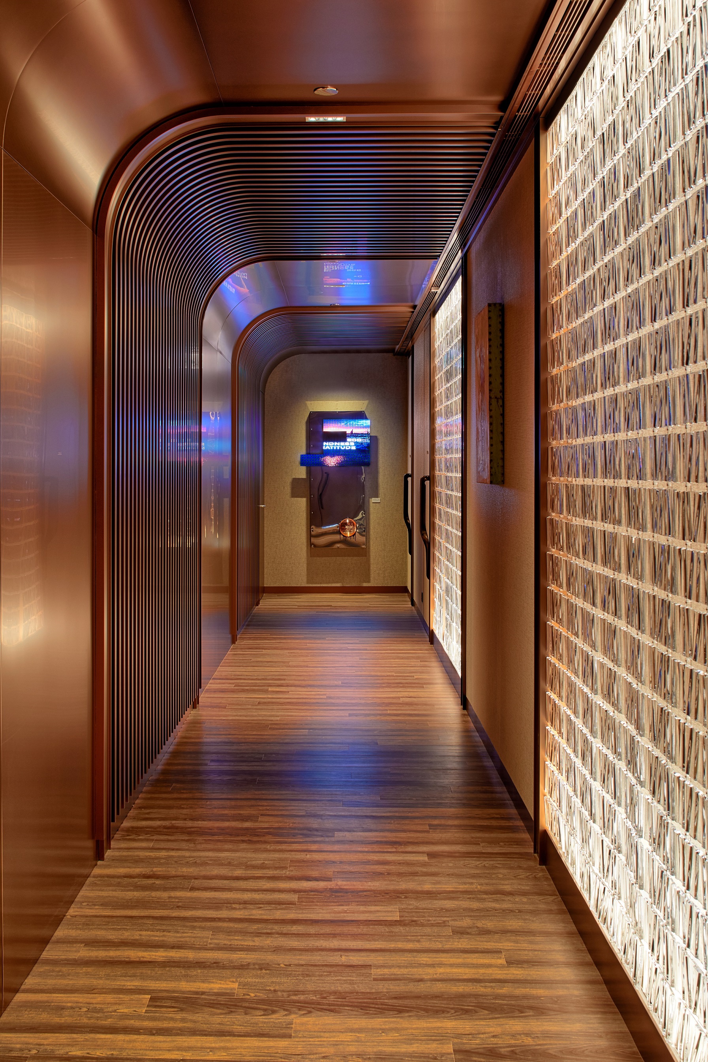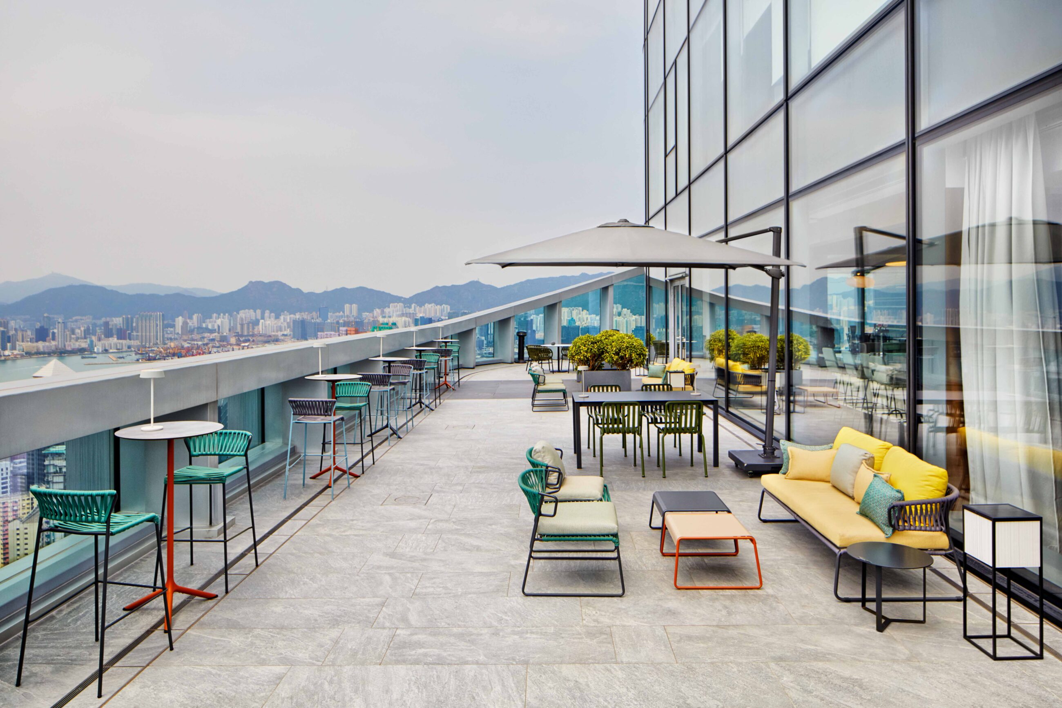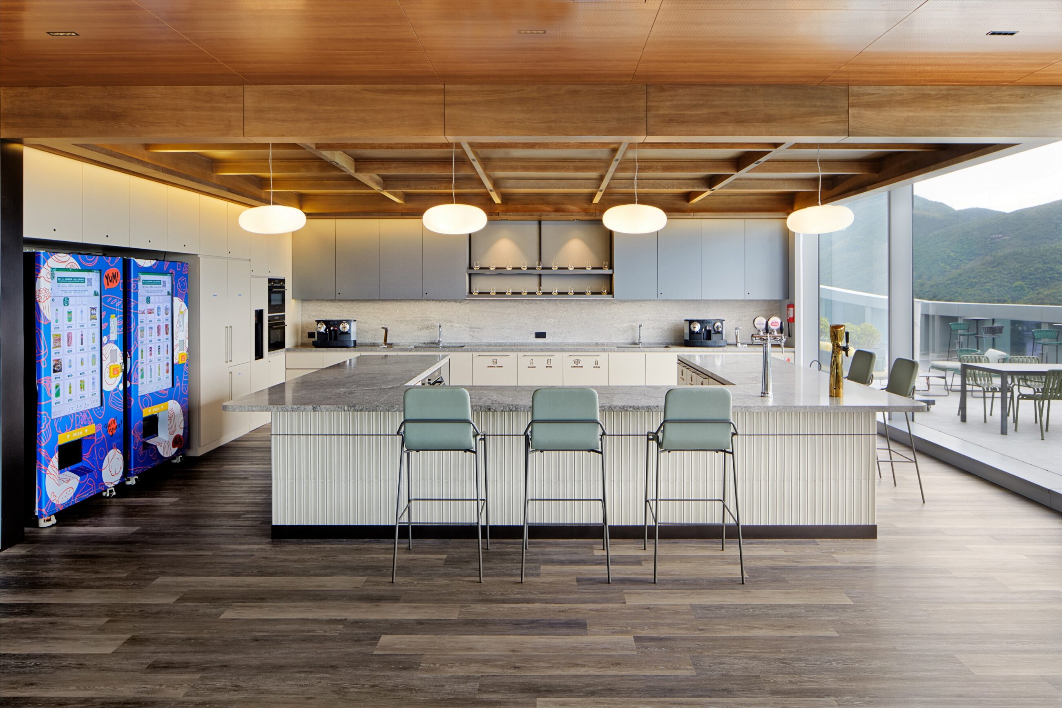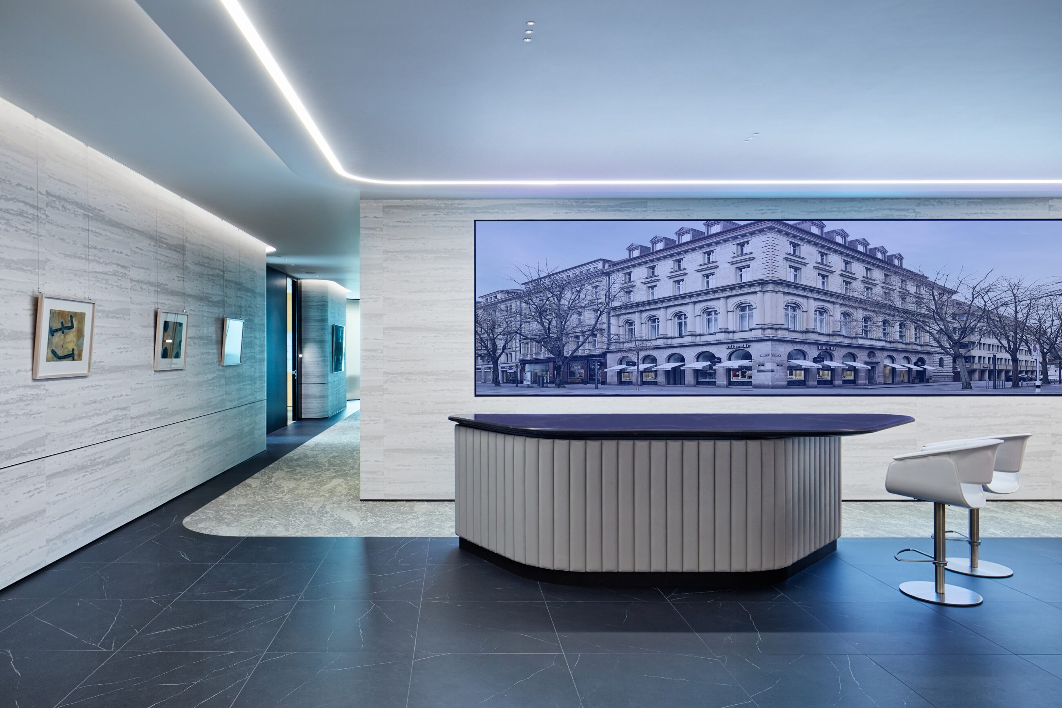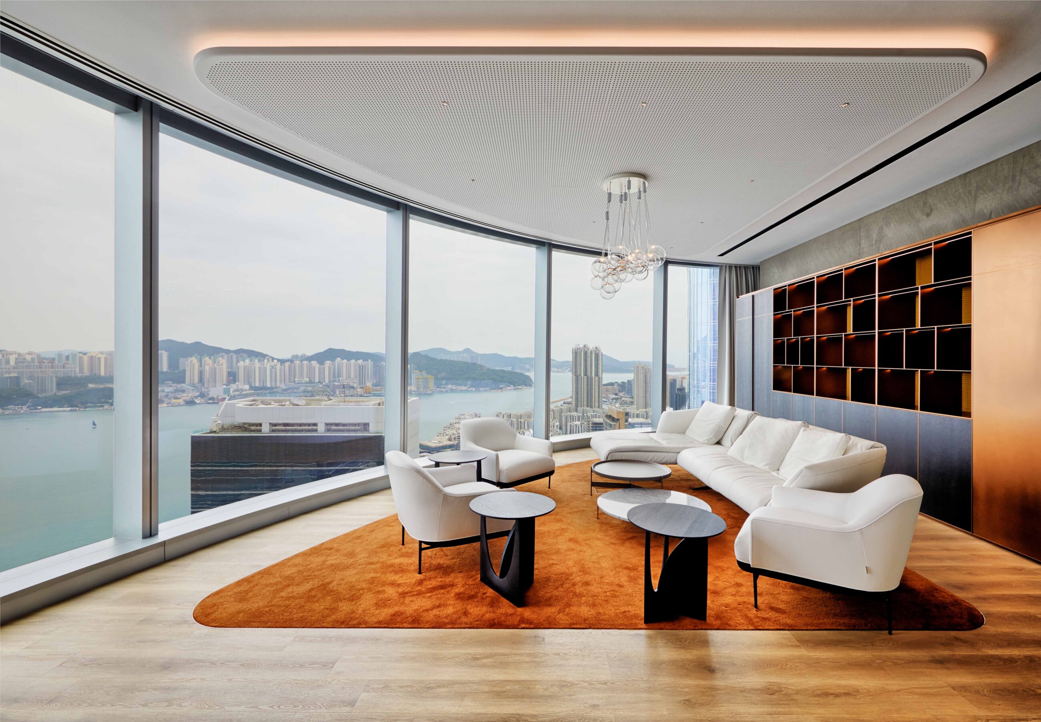Back to projects
 Rotate for image-only view
Rotate for image-only view
A Swiss Private Bank | Hong Kong
Private Banking Suites Bridging Heritage & Innovation
行业
银行、金融与保险
|
企业
种类
品牌环境
|
行政人员办公室
Location
香港
A Swiss Private Bank | Hong Kong
Private Banking Suites Bridging Heritage & Innovation
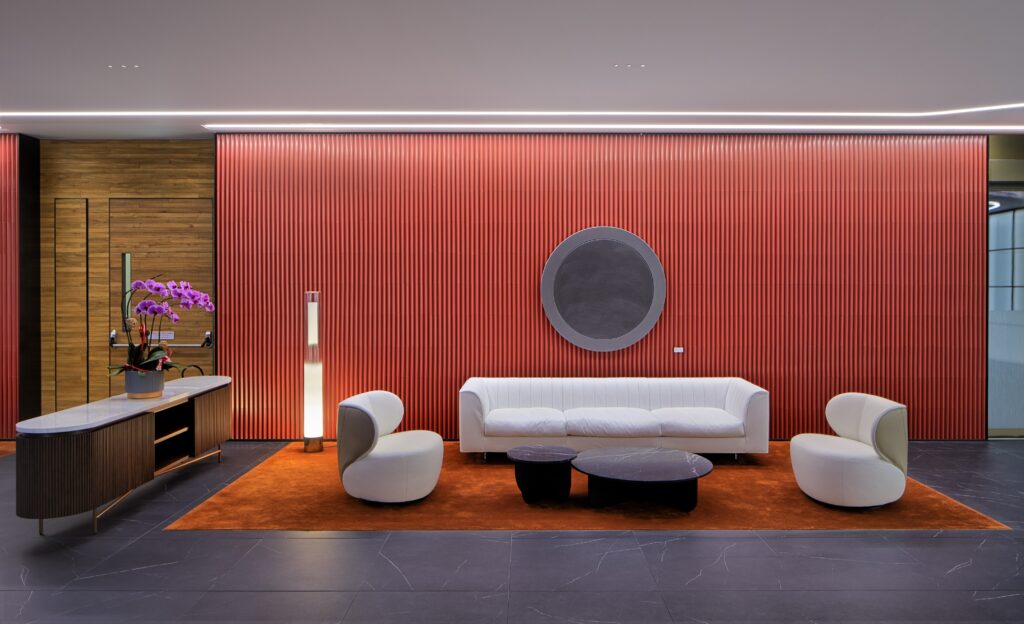
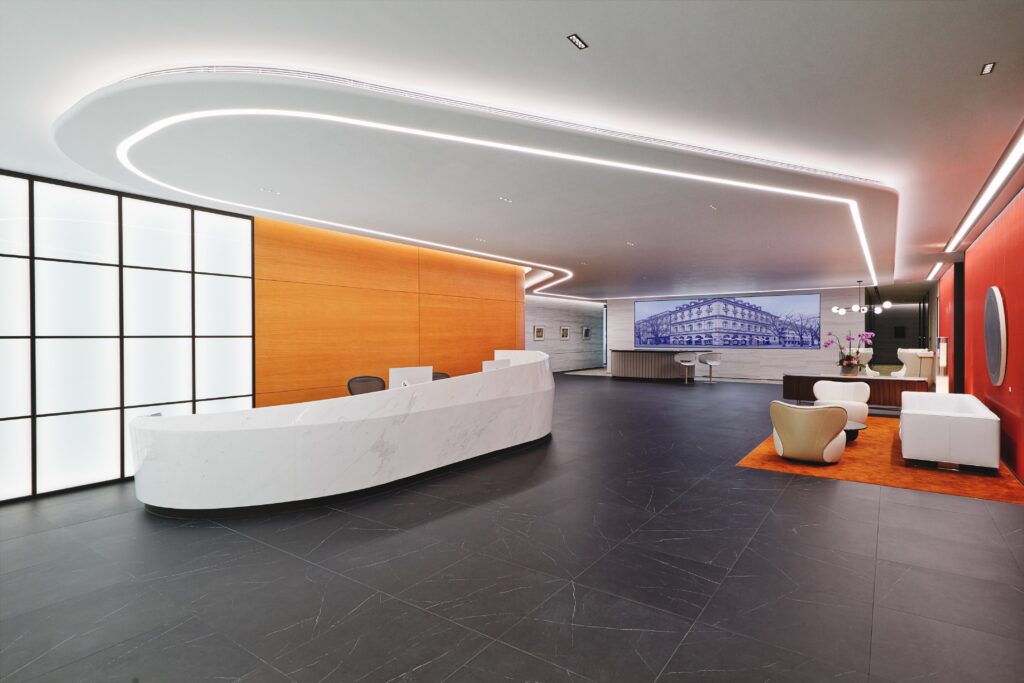
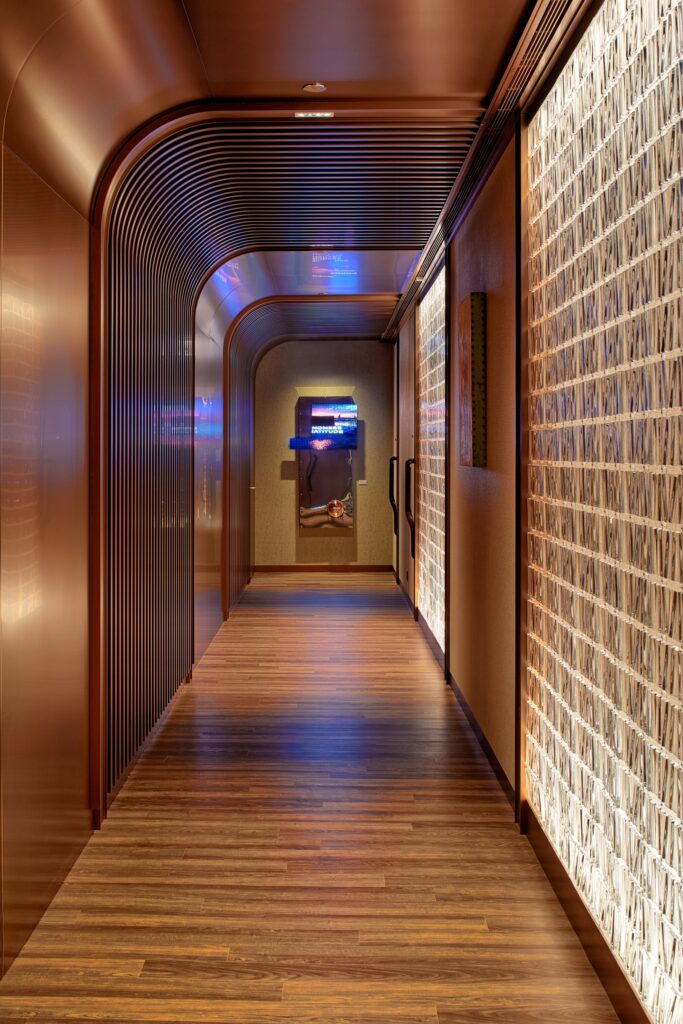
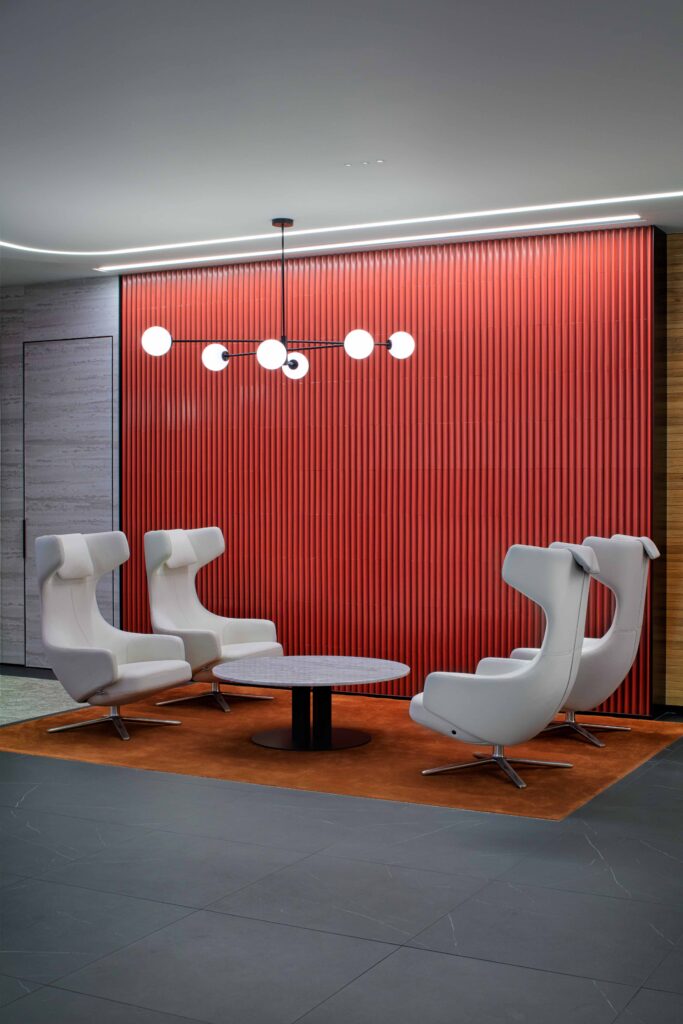
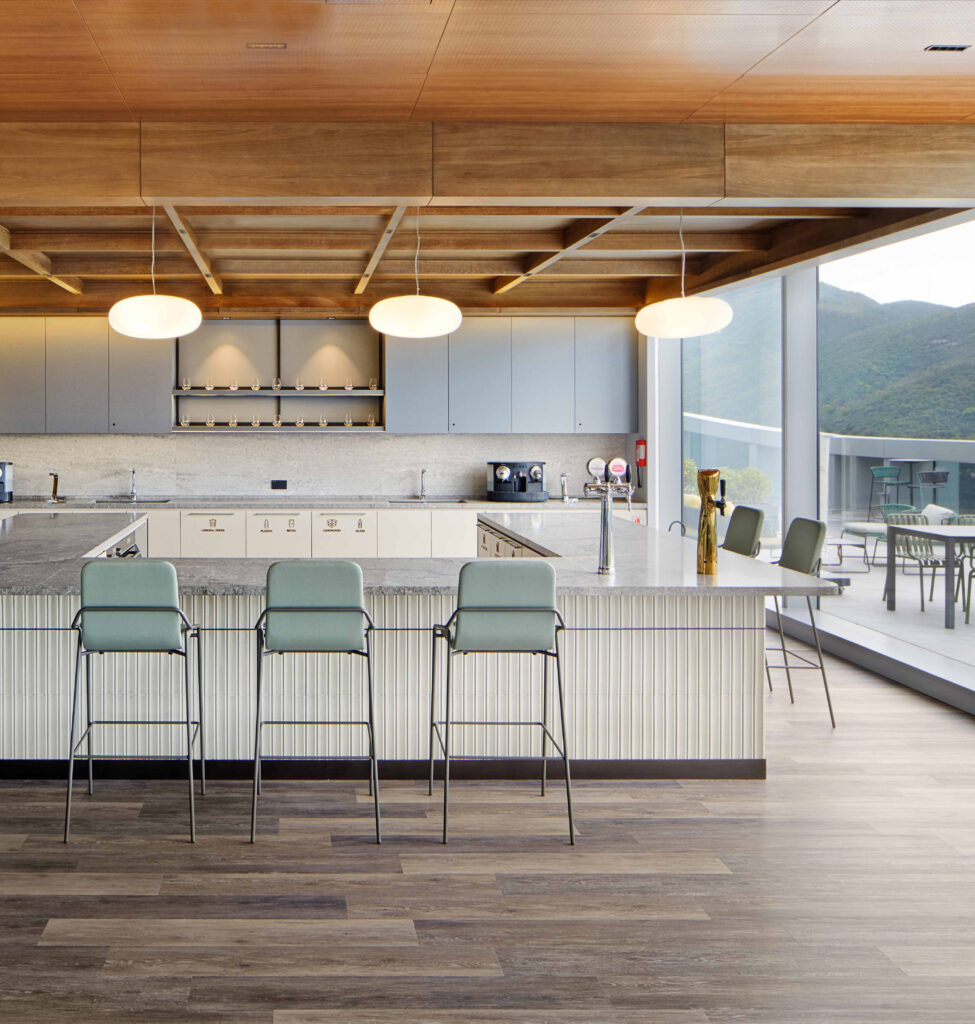
The new premises’ Reception area features well-crafted oak panelling, a uniquely textured 3D glazed terracotta feature wall, natural stone floors with soft area rugs and plush leather seating. Here the design thoughtfully reinterprets the bank’s global brand identity with updated nuances, striking a balance between innovation and adherence to the bank’s well-established pedigree.


