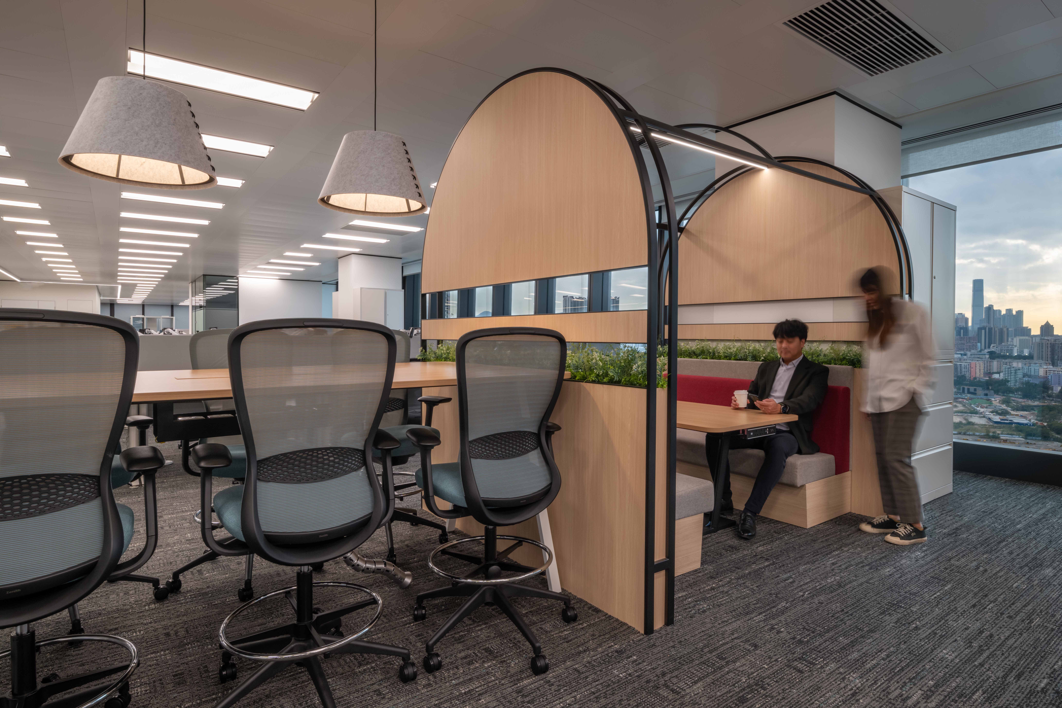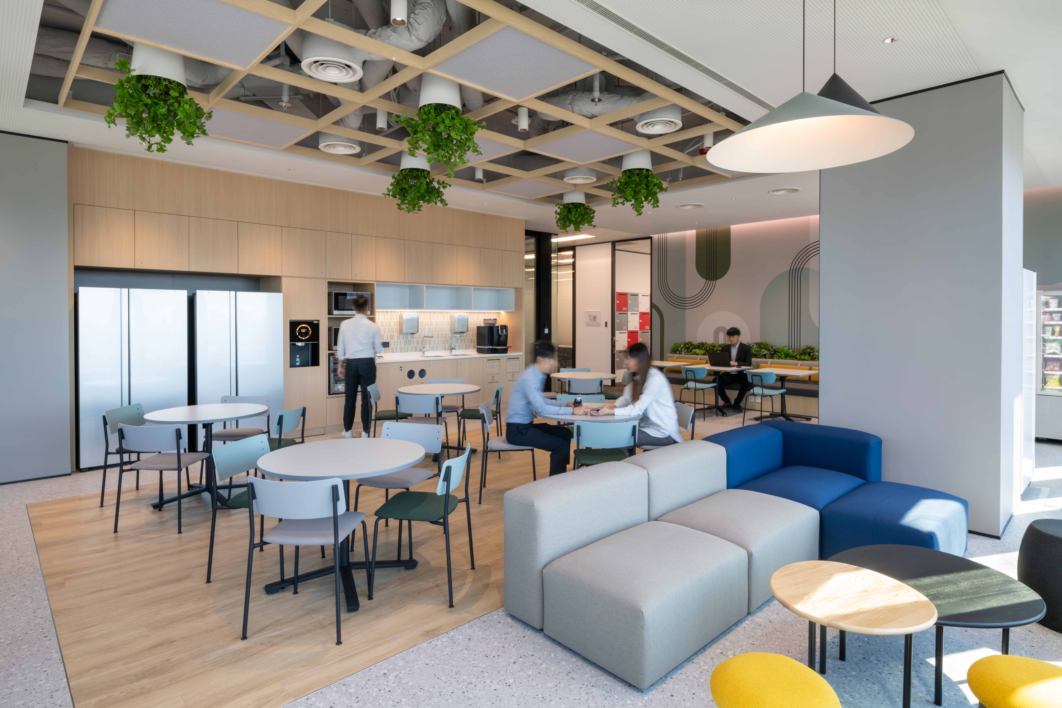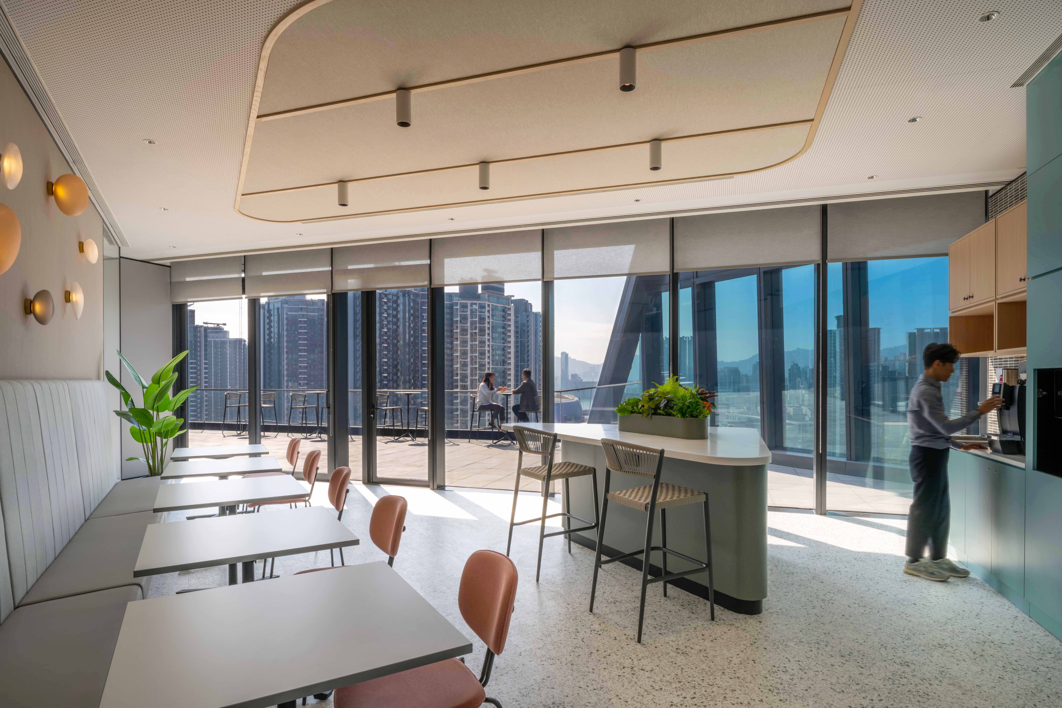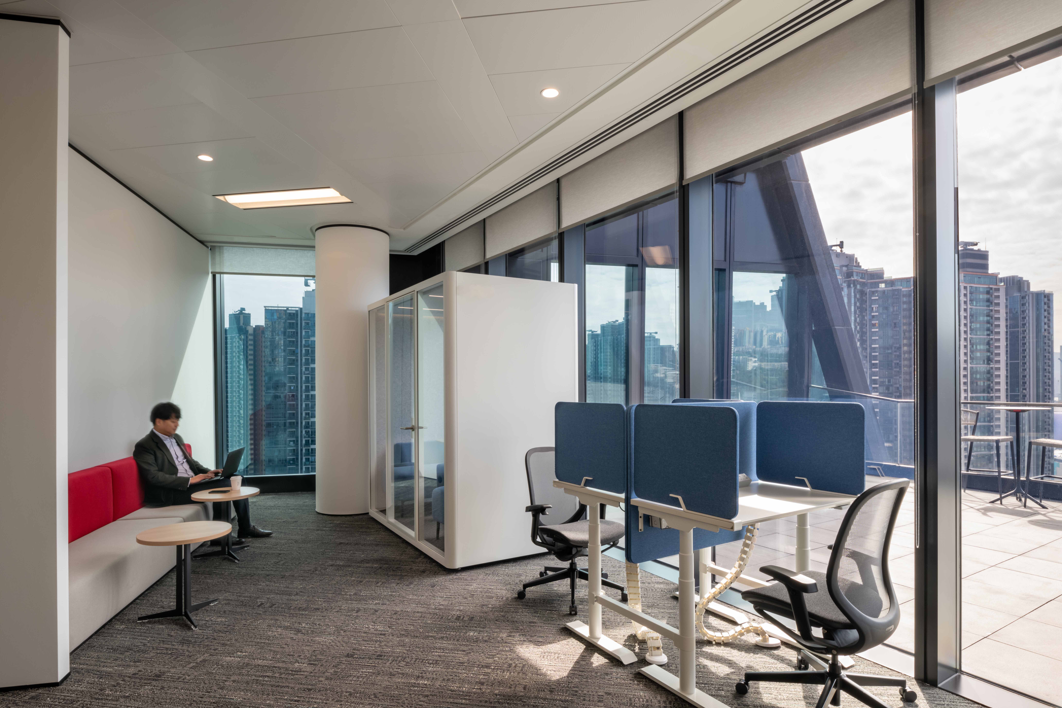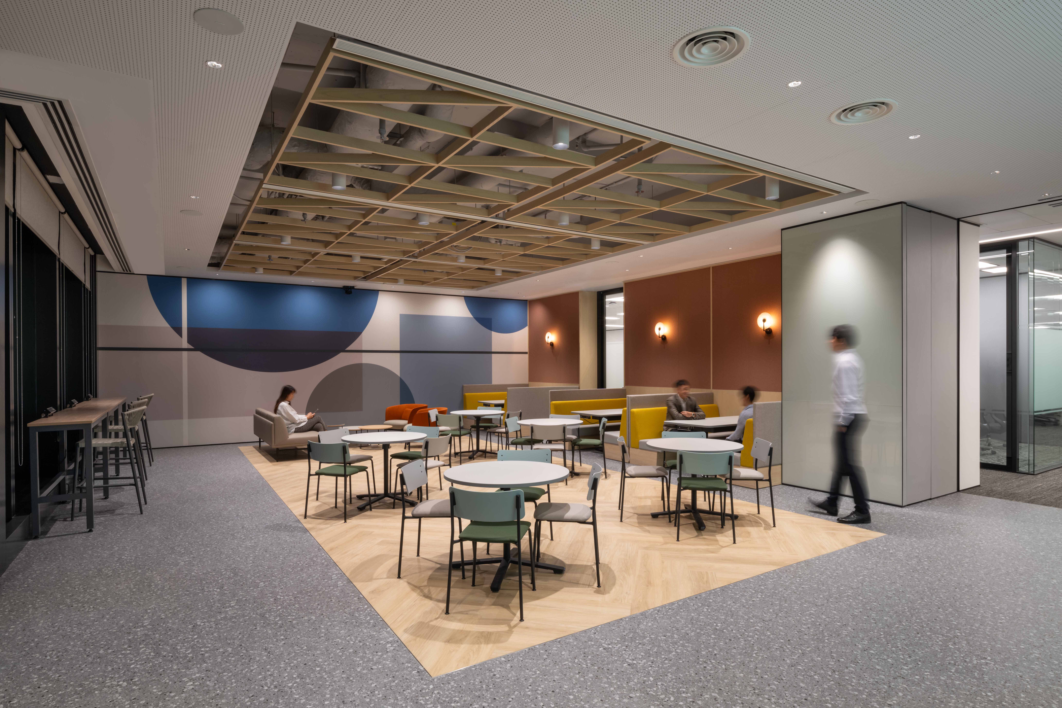Japan's Largest Financial Services Company | Hong Kong
A Fresh Expression of Brand Identity & Core Values
Japan's Largest Financial Services Company | Hong Kong
A Fresh Expression of Brand Identity & Core Values
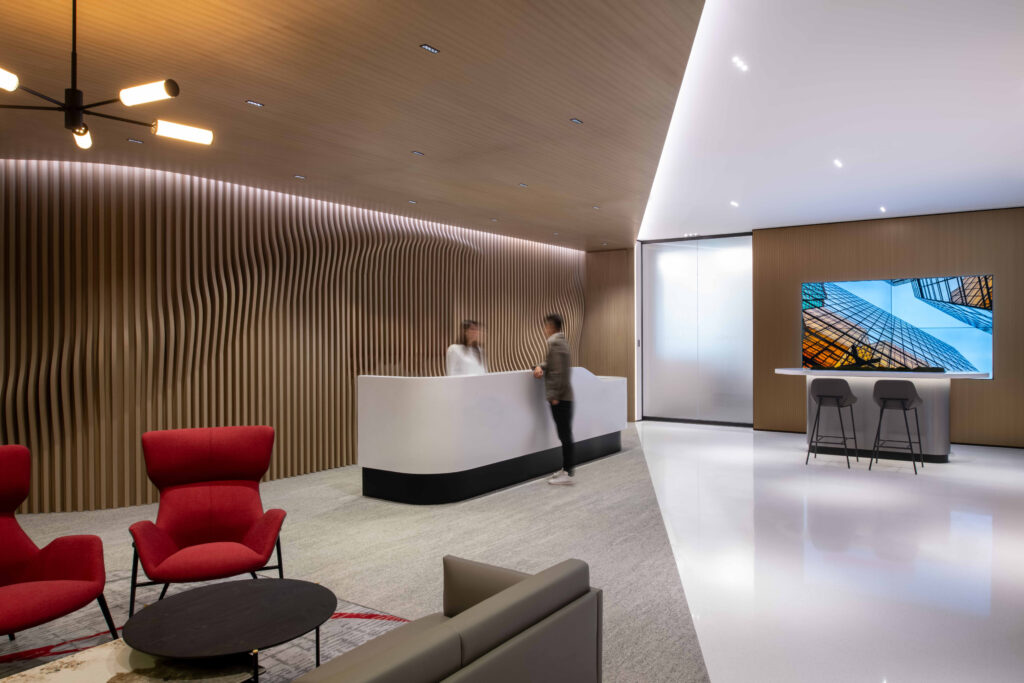
One Space was tasked to design the Client Suites and Workplace for Japan’s most prominent financial establishment, acknowledged as one of the three primary megabanks in the country and the fourth largest worldwide.
Our scope encompasses the primary relocation of the bank’s client spaces and the creation of a diverse workplace. Situated at Airside on the landmark site of what was once Hong Kong’s iconic Kai Tak International Airport, this project spans an extensive area of nearly 68,000 square feet in the newly completed Grade A commercial building. Its objective was to deliver a cutting-edge user experience and reinvigorate the work environment. The transformation was also to strengthen a supportive culture and promote the well-being of over 700 staff members, and ensure that the spaces are adaptable to the bank’s future needs.
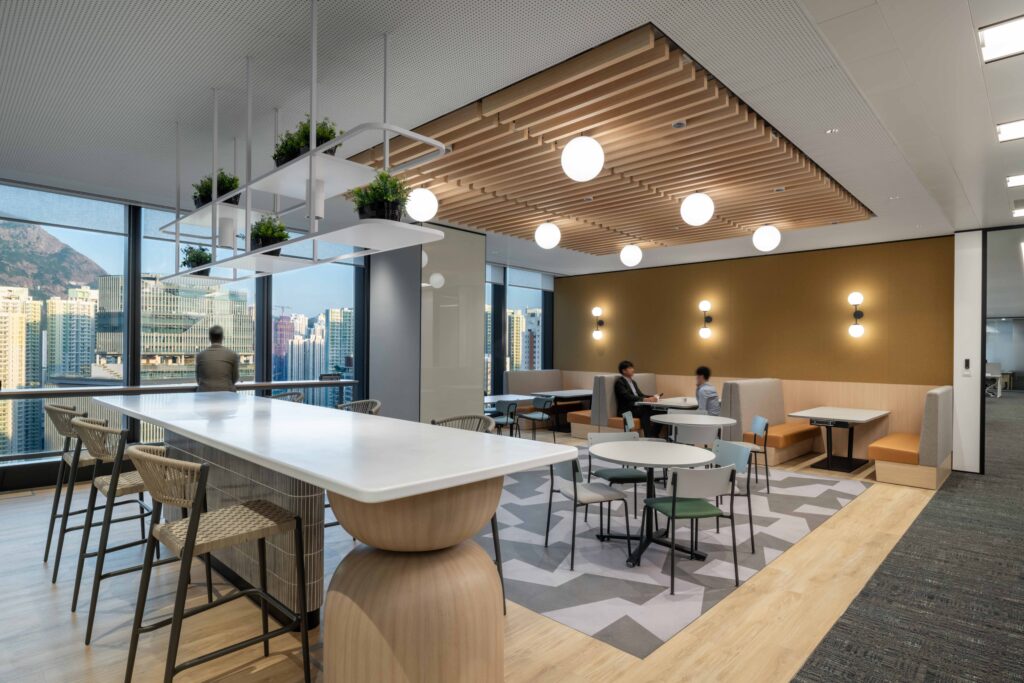
With the client facility’s relocation from the financial district to Kai Tak, our task was to craft a compelling and engaging user experience that would not only attract and gratify the bank’s esteemed clients, but also support its new business concept, which represents a significant strategic shift in the bank’s operations, aiming to bring together various groups and functions under a single umbrella of service offering.
With its new premises spanning two full floors, the key drivers of the workplace experience were centred around inclusion, flexibly and wellbeing. The reimagined workplace, design-led & constructed in collaboration with CBRE, was tailored to adapt the ever-evolving office landscape, prioritising human-centric needs in the future of work initiative. Our design for this new space has resulted in an environment that not only empowers individuals but also caters to a wide range of activity-based typologies. Our deliberate approach involves collaboratively creating inclusive experiences and destinations that align with and reinforce a culture of equity and accessibility.
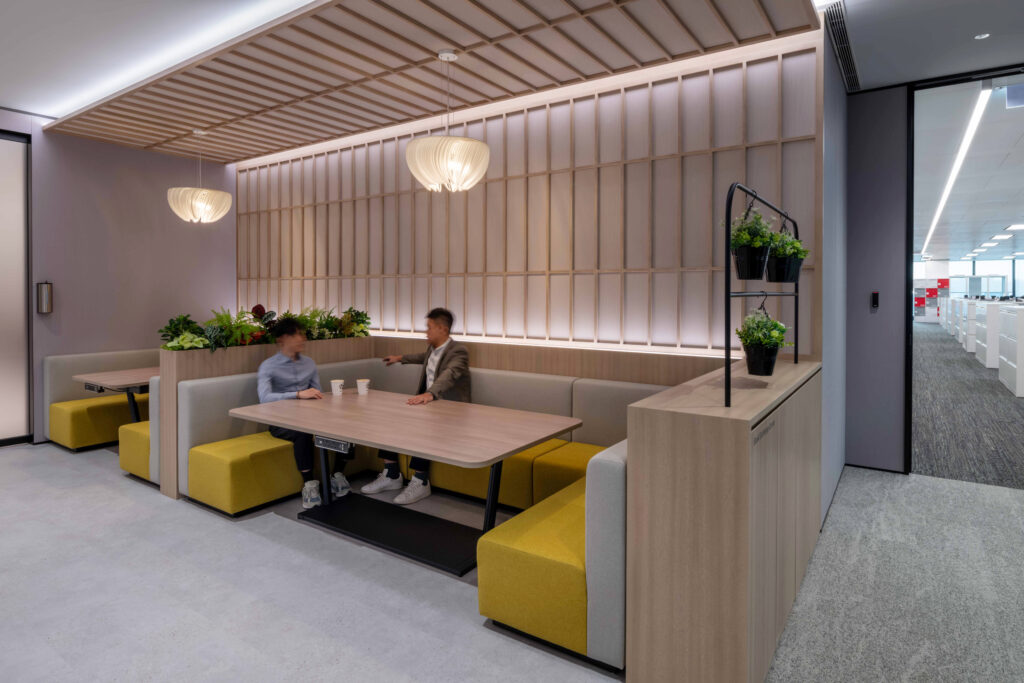
Upon entering the reception, visitors are greeted with a striking, sculpted timber mural wall, exuding confidence and reflecting the bank’s commitment to innovation and approachability. Skillfully incorporated warm timber elements create a soothing and inviting atmosphere, complemented by tasteful accents of the corporate red. This harmonious blend of materials and colours symbolises the essence of the brand.
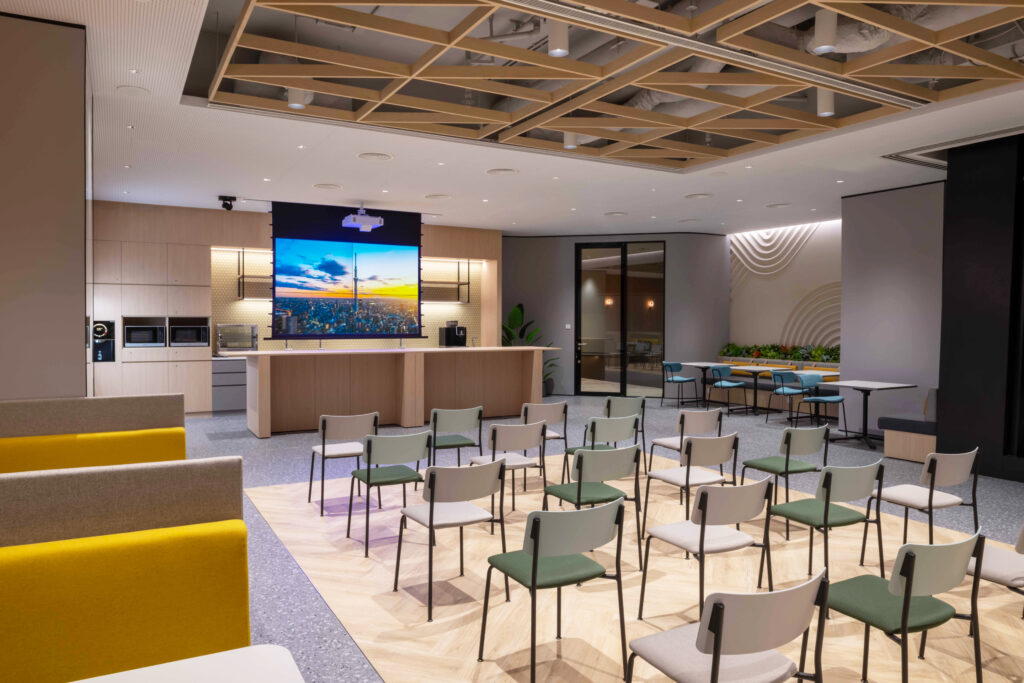
Each corner of the floor plate has been purposefully designed to include a neighbourhood square where employees can collaborate and convivially congregate. The largest communal area serves as a central hub, strategically positioned in the most prominent location on the floor plan.


