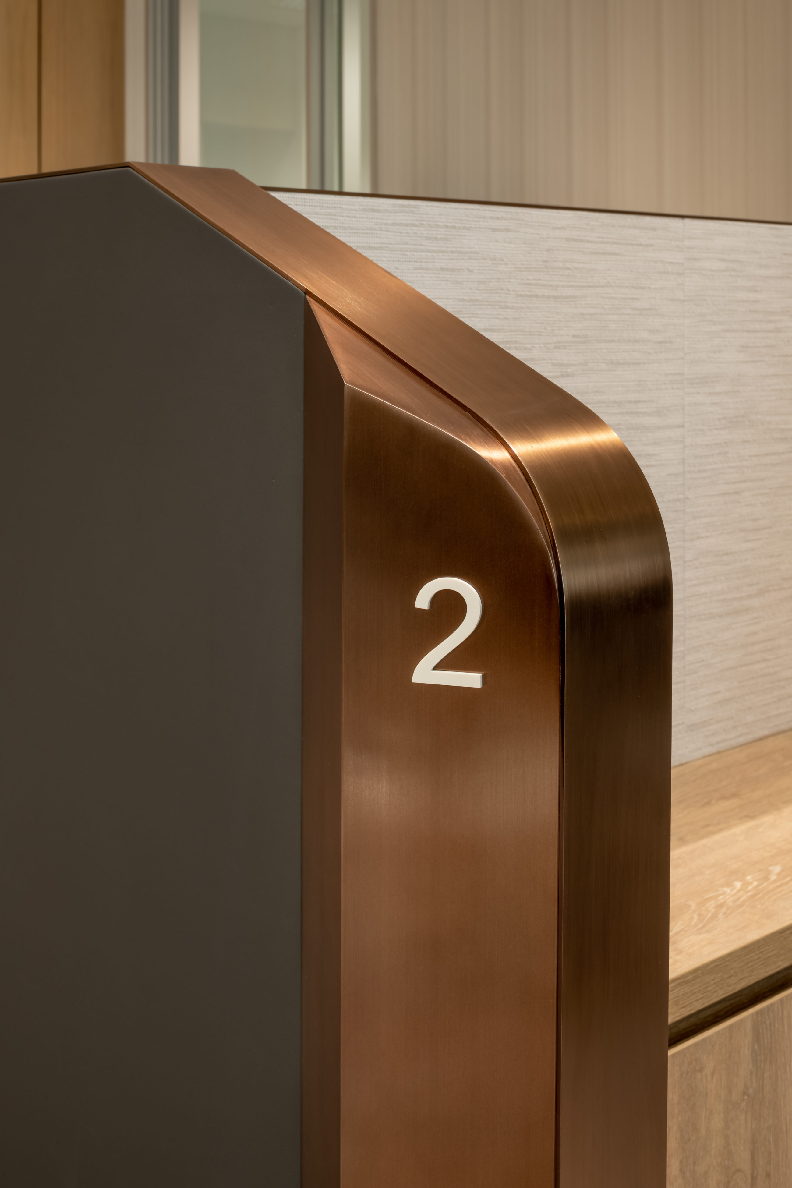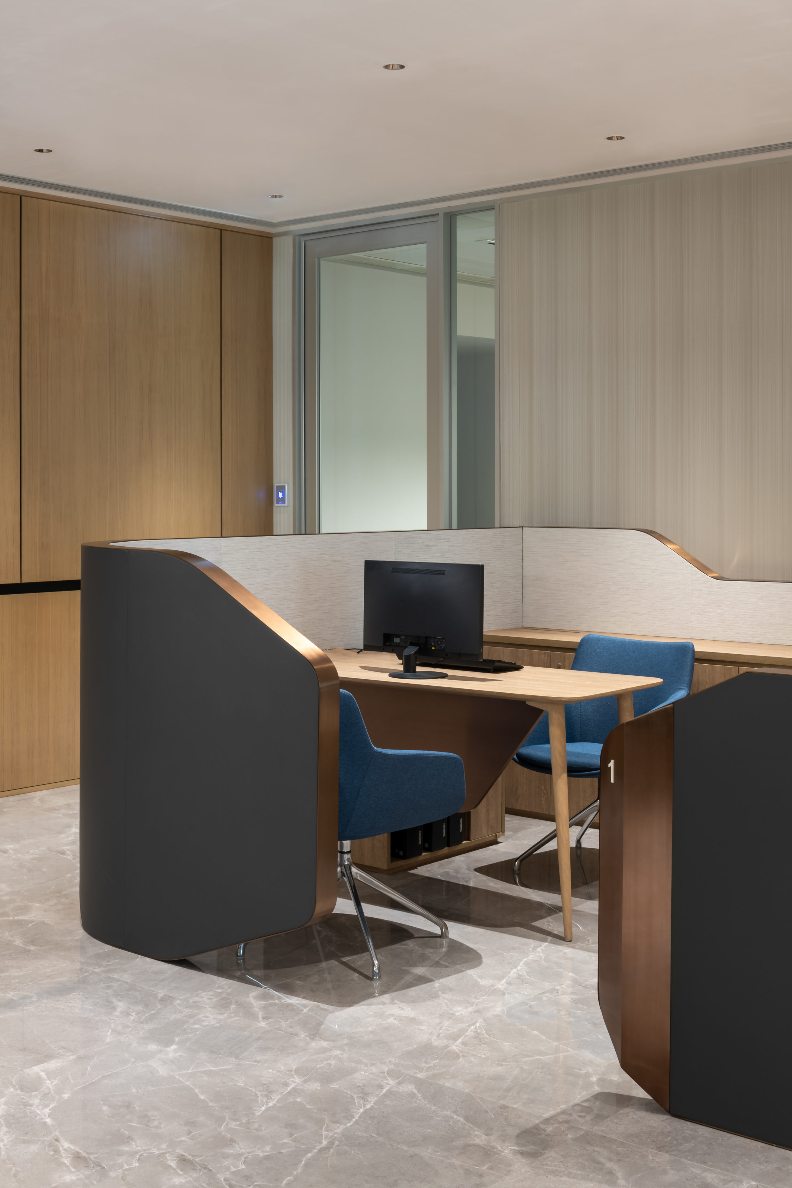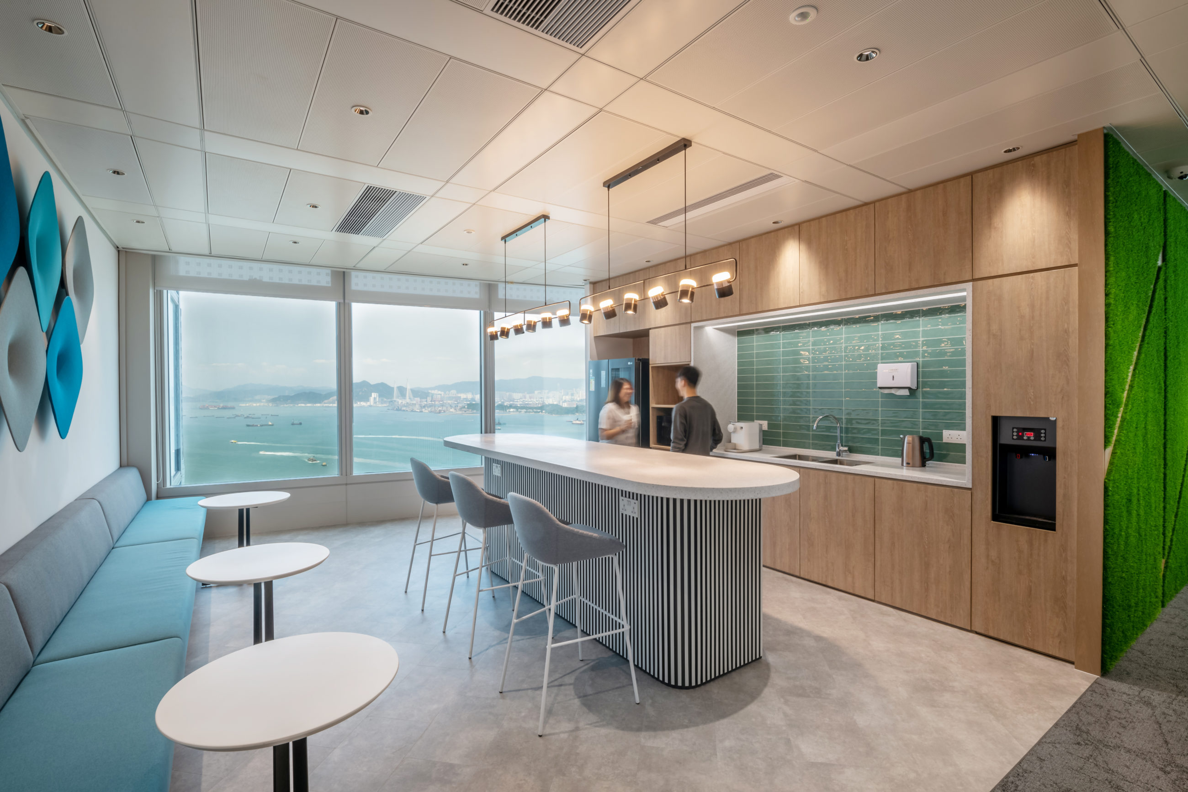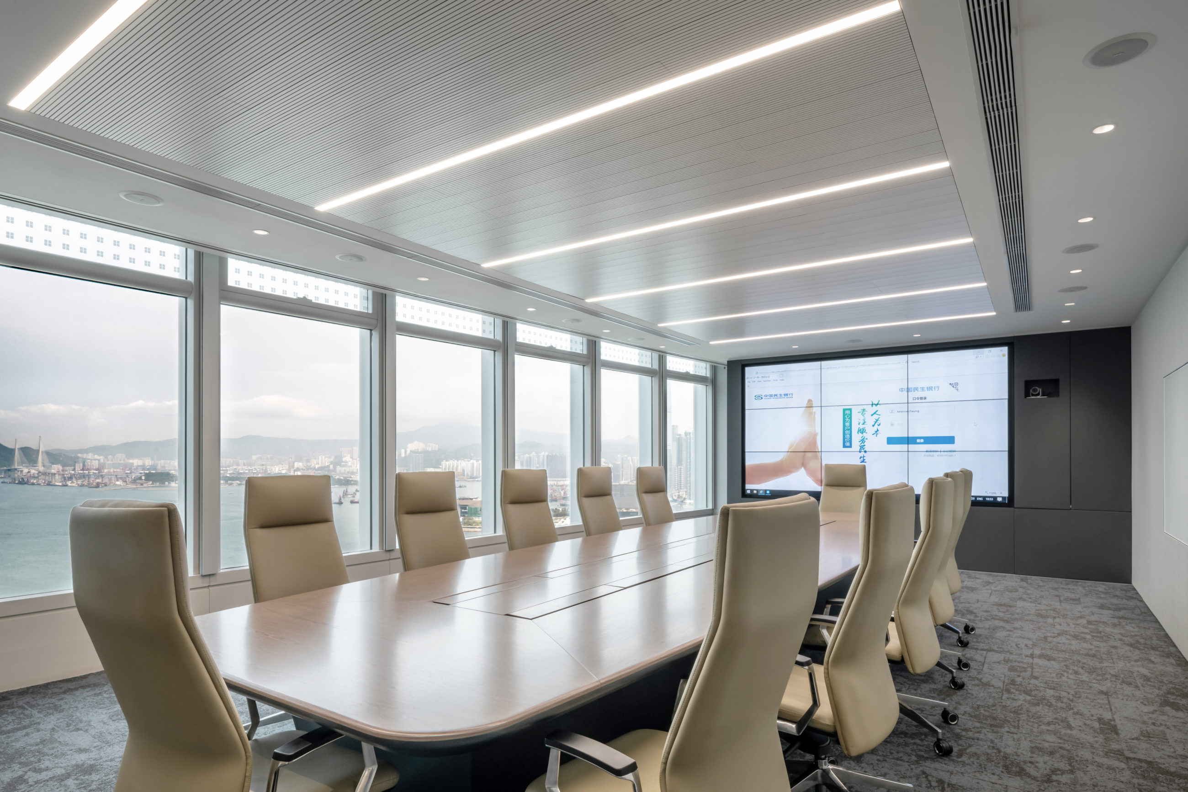China Minsheng Bank
Longevity Brings Success
China Minsheng Bank
Longevity Brings Success
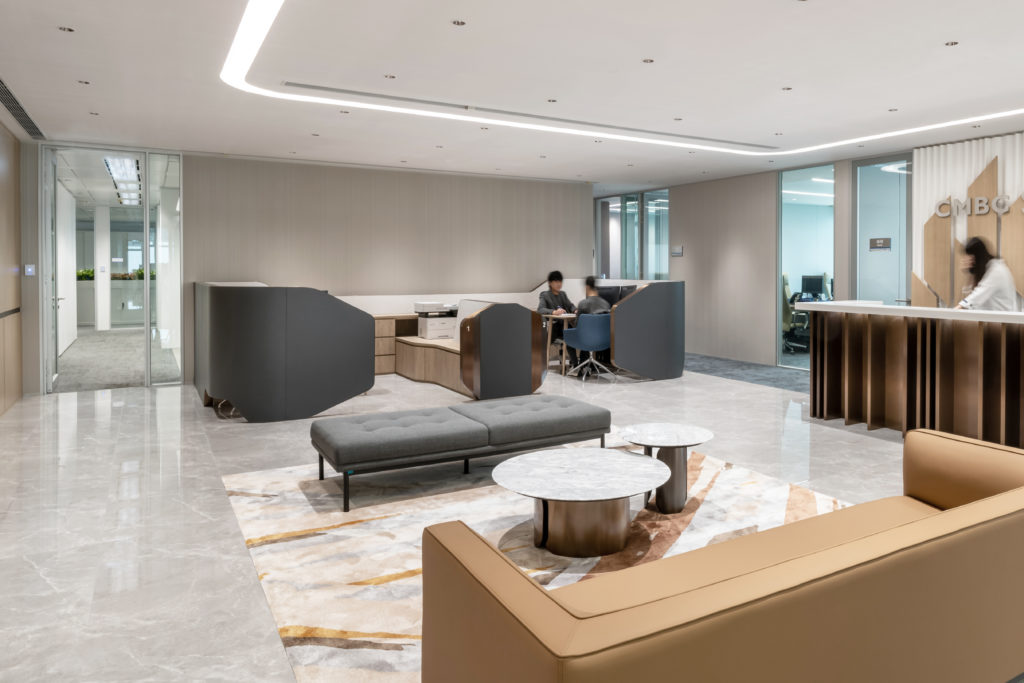
China Minsheng Bank approached us to undertake the design and construction of approximately 11,800 sq ft at Two International Finance Centre, bringing together the wealth management & private banking functions onto a single floor.
The first bank in China majority-owned by private sector enterprises, the Client supported our proposal to pivot the design expression away from the more conventional style adopted by most State-Owned Enterprises (SOEs). Our design concept expresses the bank’s core values of “longevity is the way to success” (長青銀行 百年民生), being down to earth and helping small-to-medium-sized businesses grow.
The use of modern yet lustrous materials, and the discerning use of colour, is complemented with vertical, organic lines inspired by bamboo – a deeply embedded symbol of growth and resiliency – to reflect in a play of light and shadow across the Reception area. In a break from conventional, stifling meeting rooms, our custom-designed Consultation Pods provide sheltered spaces, encouraging Relationship Managers to engage with customers in a friendlier, more client-centric setting.
In the back office, all enclosed rooms are located away from the perimeter to admit ample daylight and unobstructed harbor views to every occupant. A welcoming social pantry & breakout space establishes an attractive destination for employees to connect & collide serendipitously, reinforcing the Bank’s affirmative and inclusive culture.


