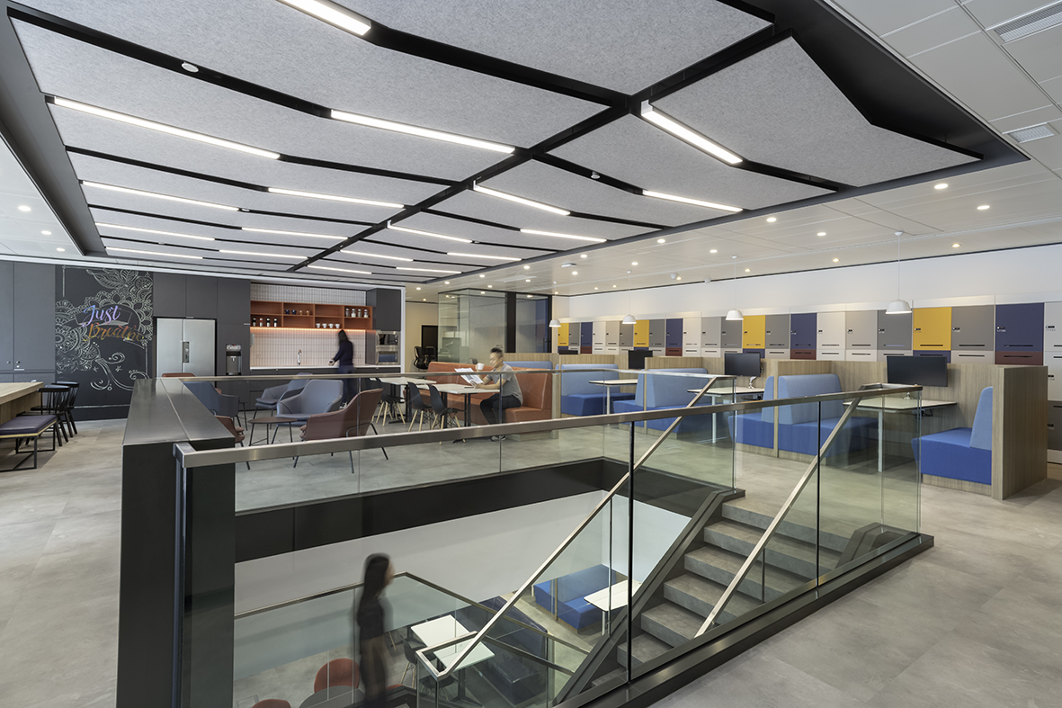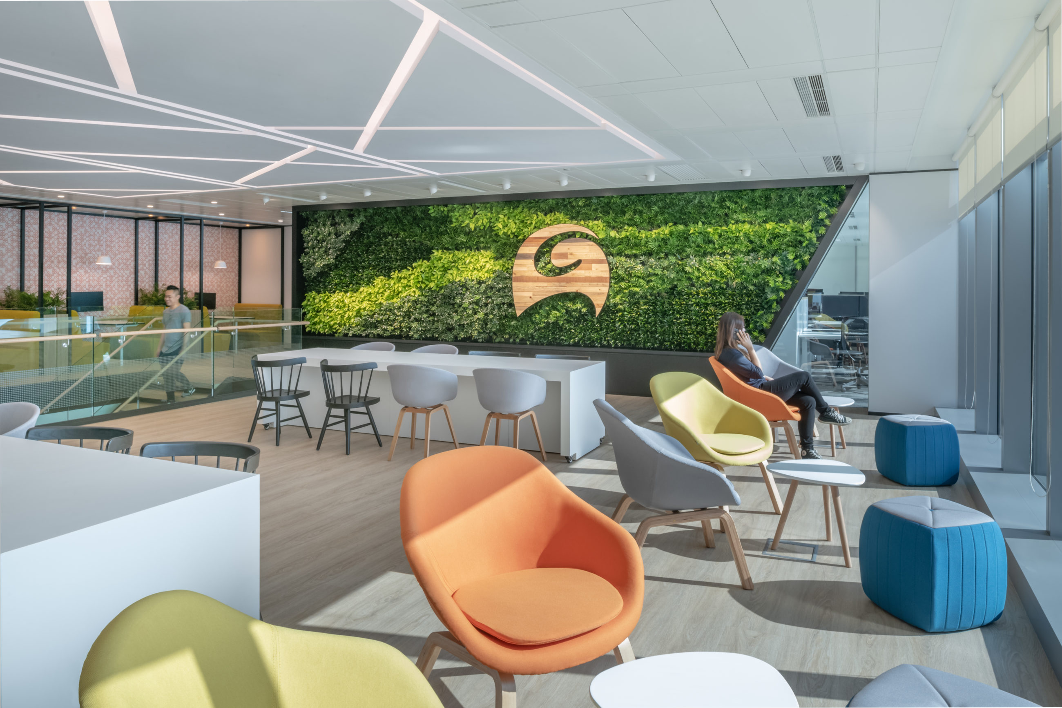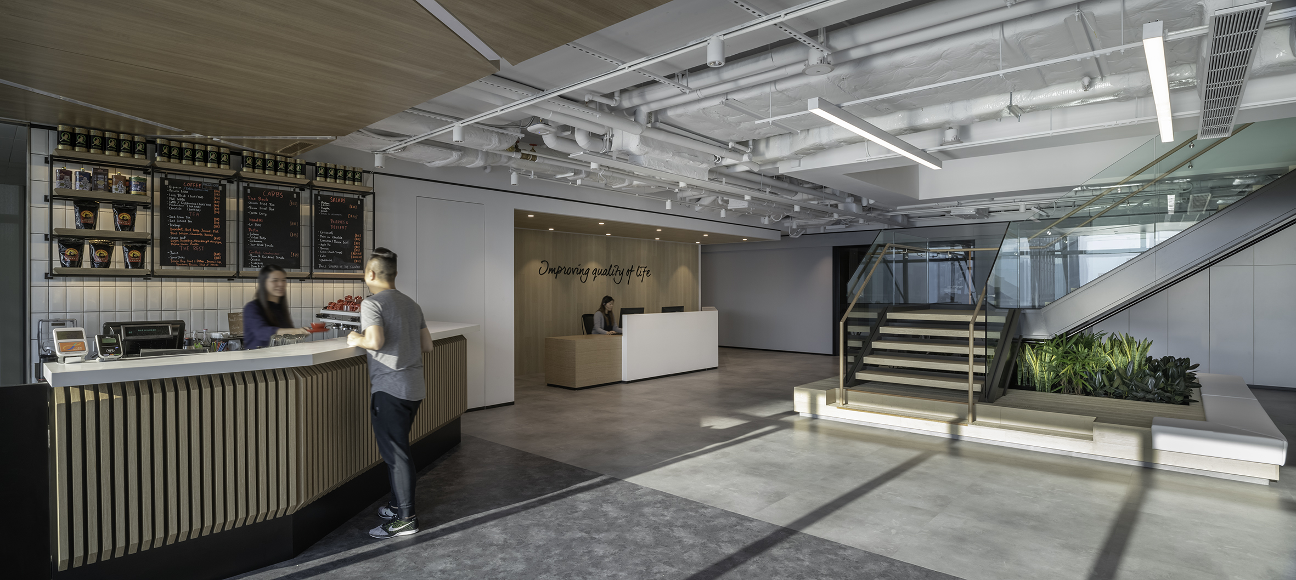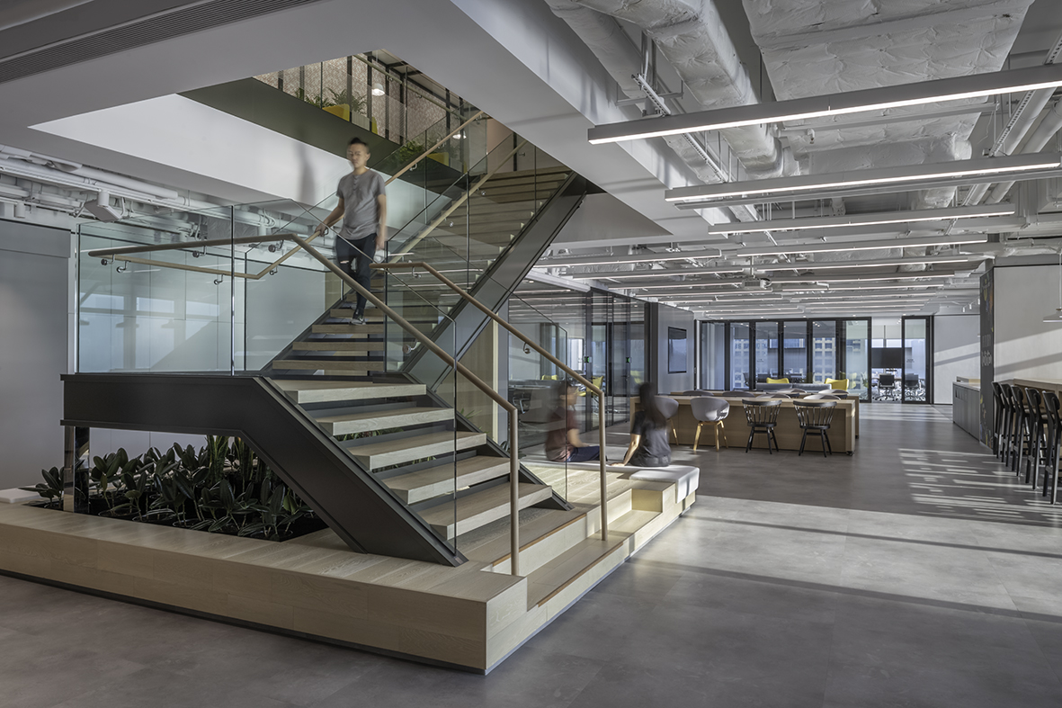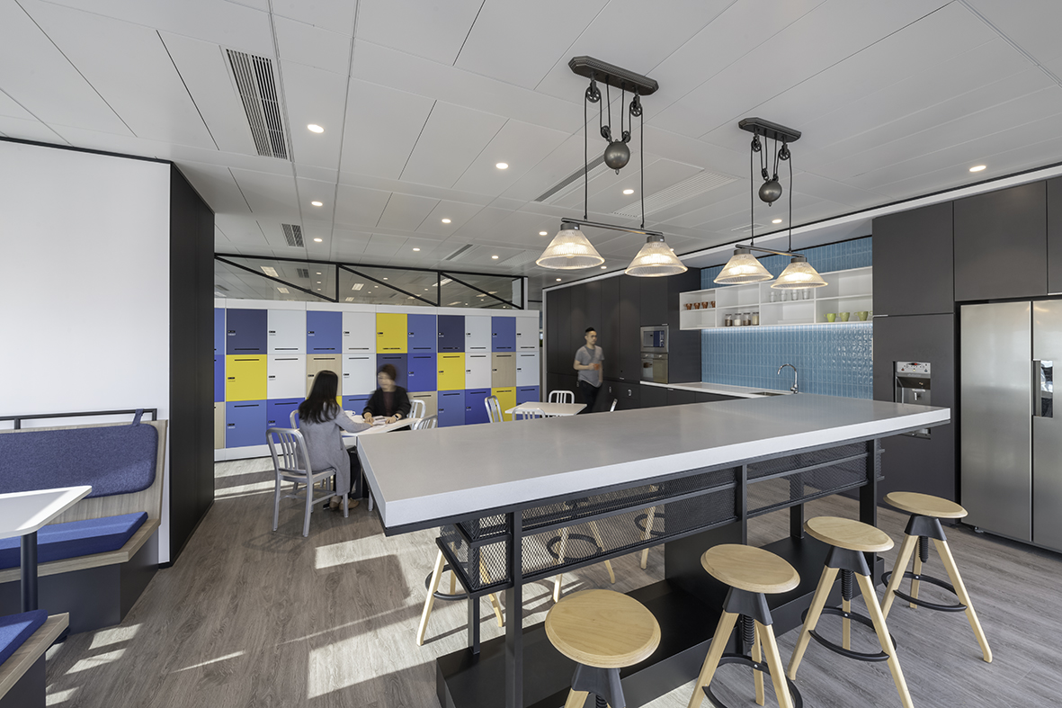Back to projects
 Rotate for image-only view
Rotate for image-only view
Arcadis | Regional Headquarters
Design That Creates One Connected Culture
行業
企業
類別
辦公室
Location
香港
Arcadis | Regional Headquarters
Design That Creates One Connected Culture
The project for Arcadis Asia Headquarters brought together three distinct lines of business under one roof for the first time. The office occupies 78,000 sq. ft. of Grade A space across three floors at Two Harbour Square. One Space was commissioned to design a collaborative workplace to accommodate 950 people.
Copyright: Arcadis – RICS Awards for Sustainability Achievement of the Year


