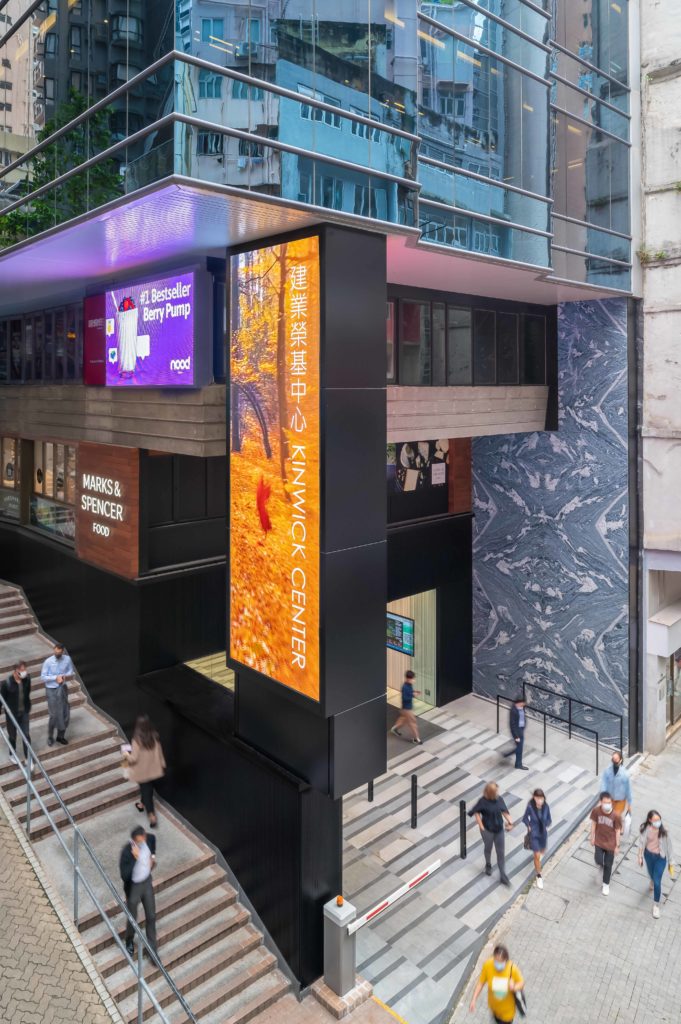Revitalised Façade & Lobby at Kinwick Centre
One Space and our sister company Principle One have occupied the top floor of Kinwick Centre since 2009. We’ve always been proud of our office, its central location and the building itself – a much-loved landmark in the bustling heart of Soho.
So we were delighted when our landlord engaged us as their architect to redesign this tower’s street level and interior spaces.
It’s a thrill now to finally see our dramatic transformation completed – sporting a 10.6m high marble feature wall; a 7.2m tall, double-sided digital display designed & integrated by our sister company Principle One; energy-efficient lighting throughout; and, for the first time, complete transparency across the entire width of the site – creating a modern, lively & welcoming experience for tenants and visitors alike.
It seems like nearly every Hong Konger knows this Hollywood Road landmark. And lately, it’s been getting more attention! We’re proud to have played a role in revitalising this superb, multi-use commercial building.
Click here to see more.


