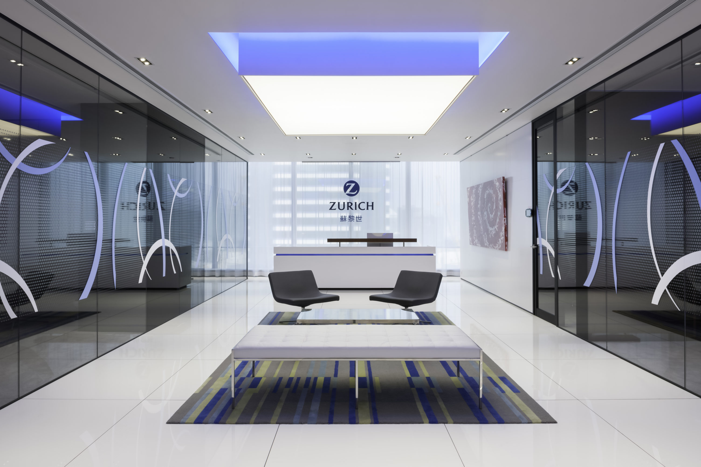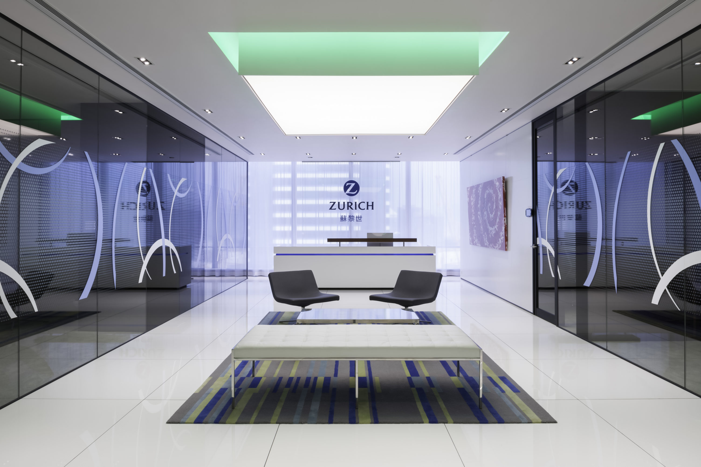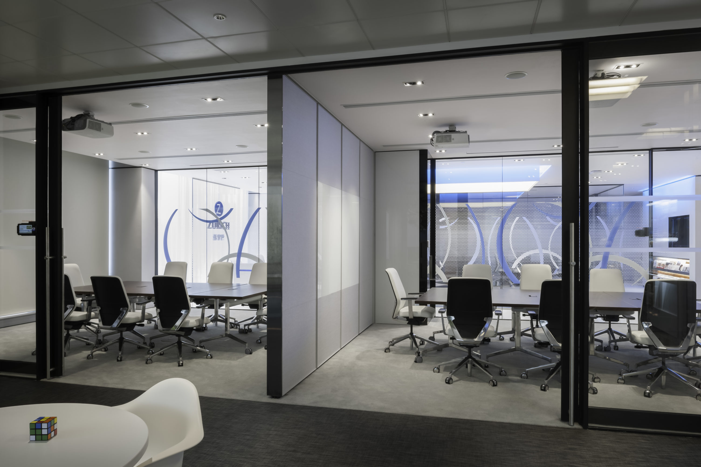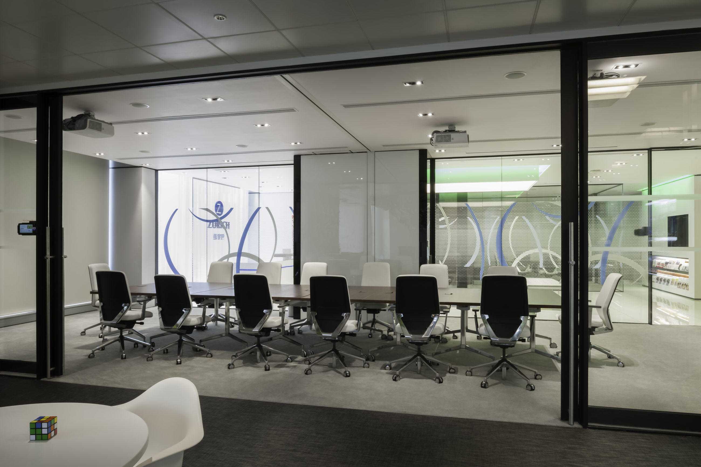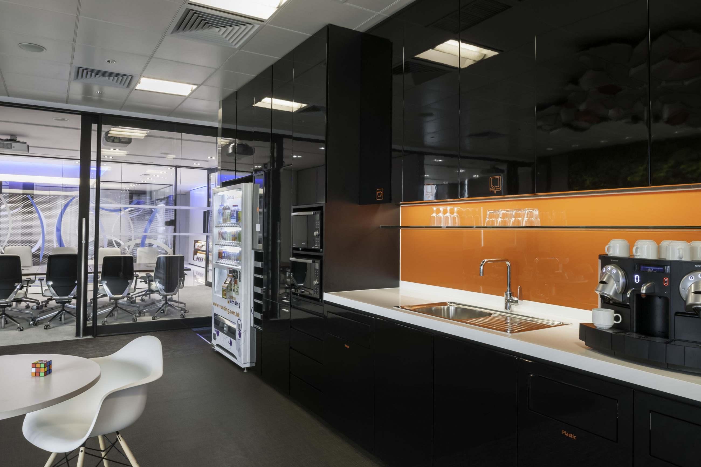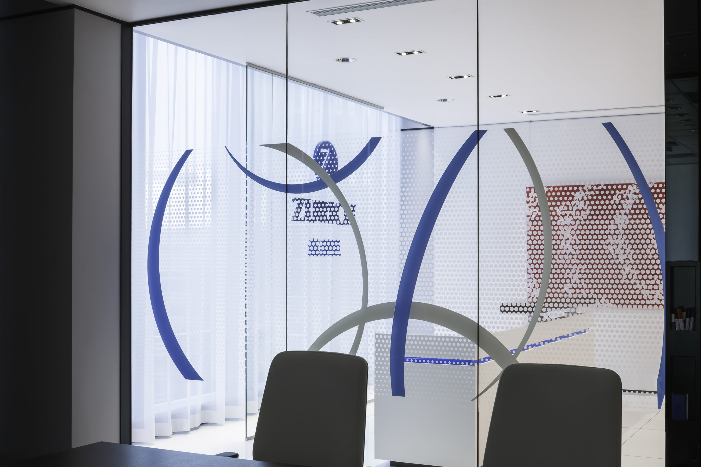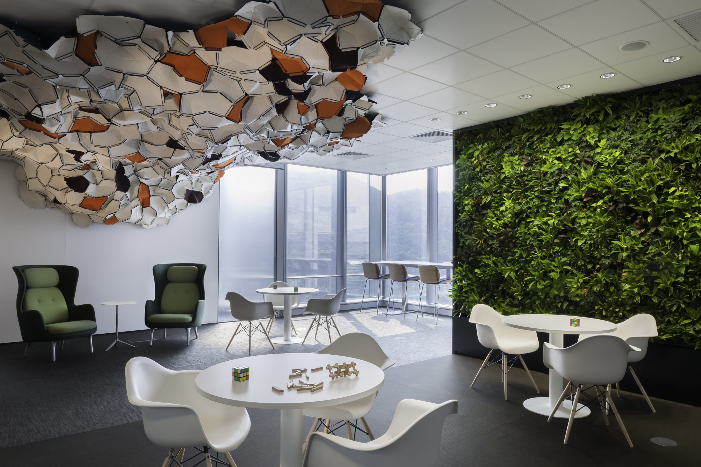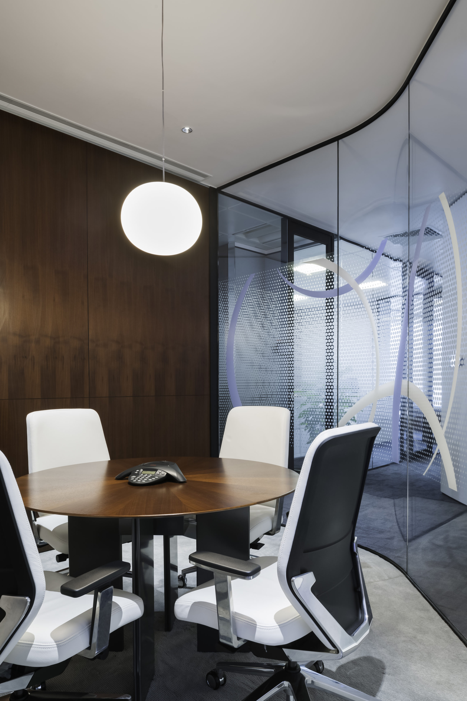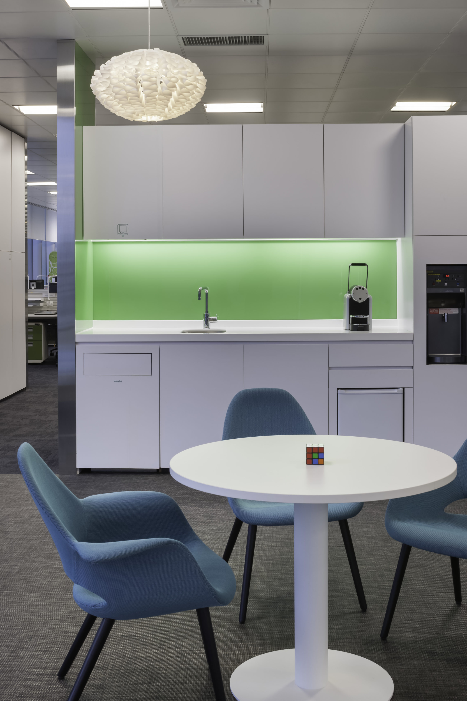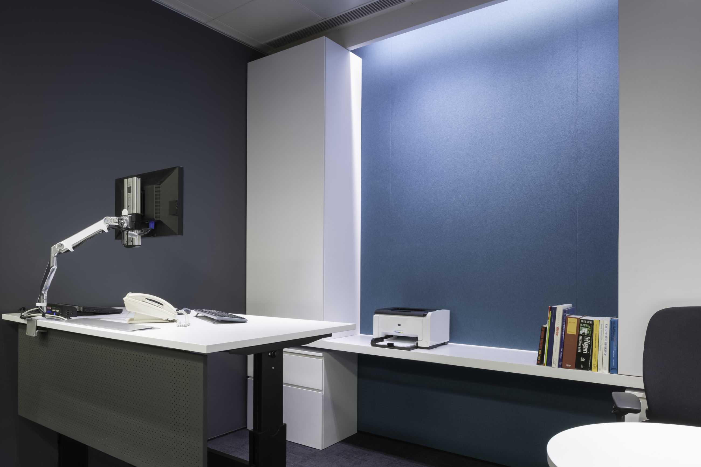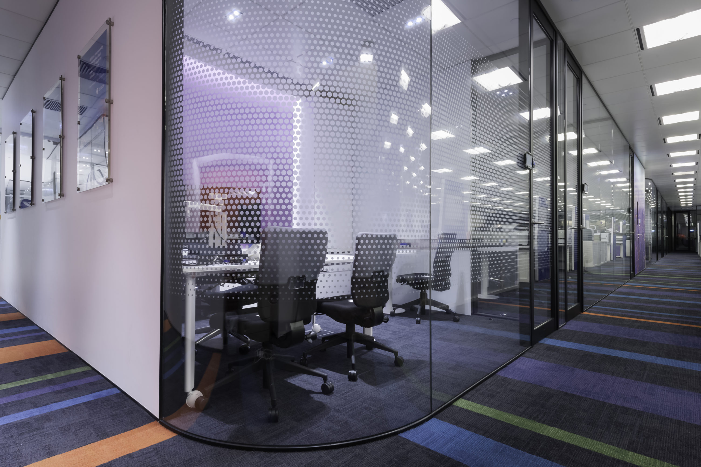Zurich Insurance
A Dynamic Office Design That Fosters Collaboration
Zurich Insurance
A Dynamic Office Design That Fosters Collaboration
Occupying 48,000 sq. ft. of Grade A office space, Zurich aimed to reduce occupancy cost by re-assigning a whole floor to other activities, whilst hoping to develop a more agile workplace that fostered interactions amongst internal stakeholders. One Space was commissioned to develop a design solution that overcame these hurdles.
We developed a robust planning strategy utilizing bench-style desking, reduced number of cellular offices and fundamentally different meeting and gathering spaces. The all-important corollary to such a strategy was the creation of social zones and shared spaces that compensated for the loss of personal space at the workstation. Our concept revolved around the need to create ‘agile’ workspaces, generated by a combination of carefully calibrated densification and a meaningful increase in both the quantity and quality of collaborative spaces.


