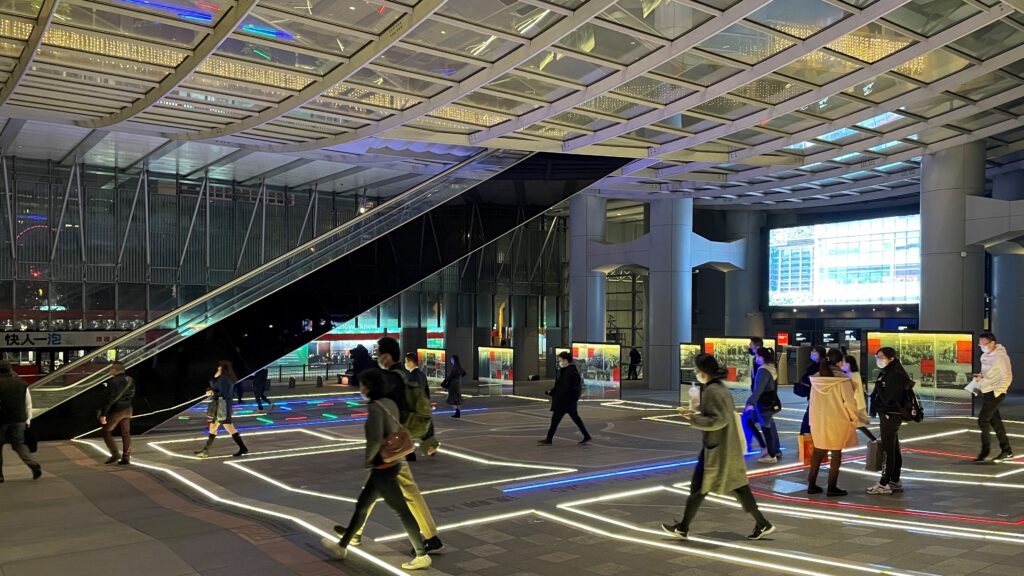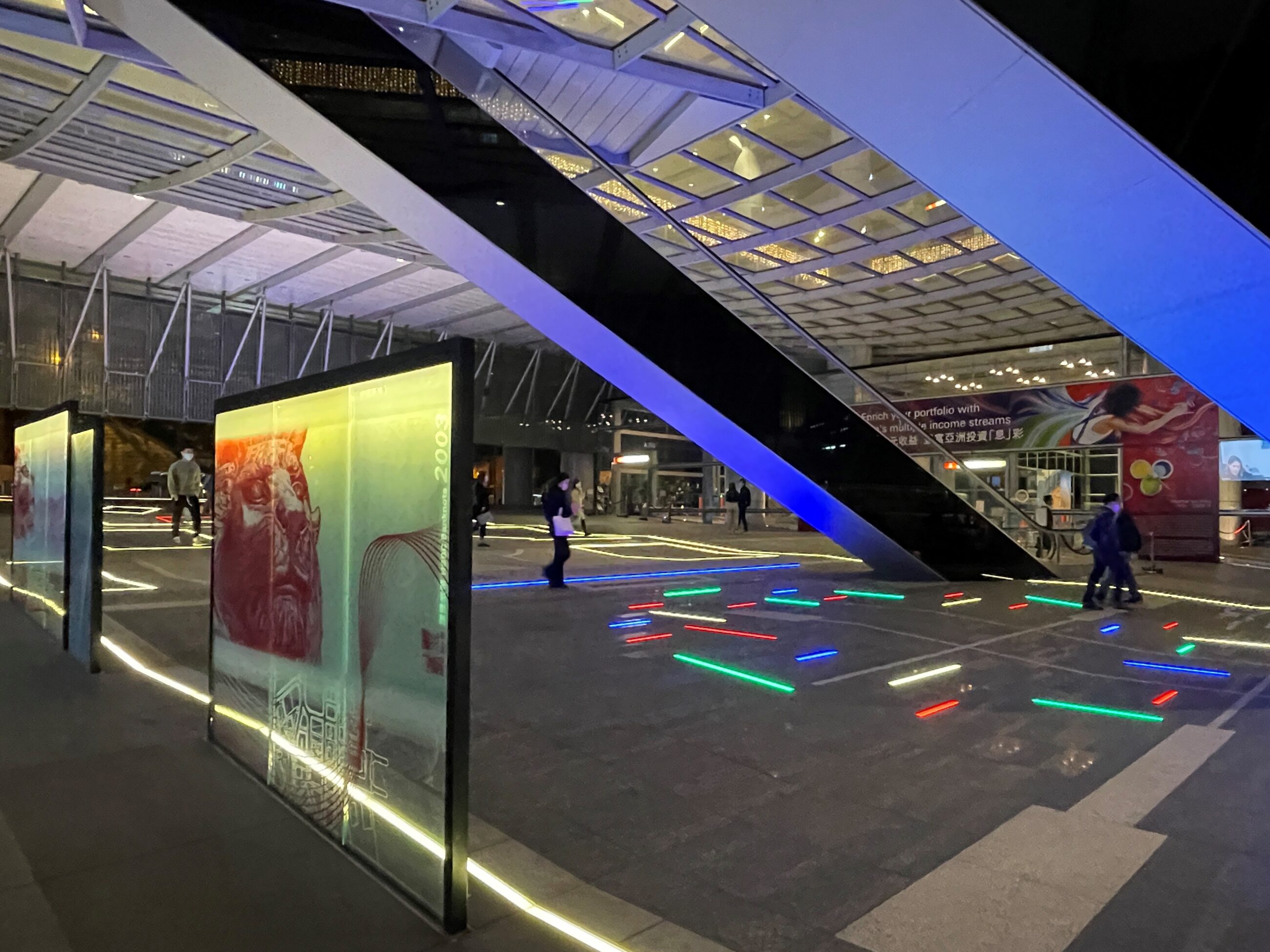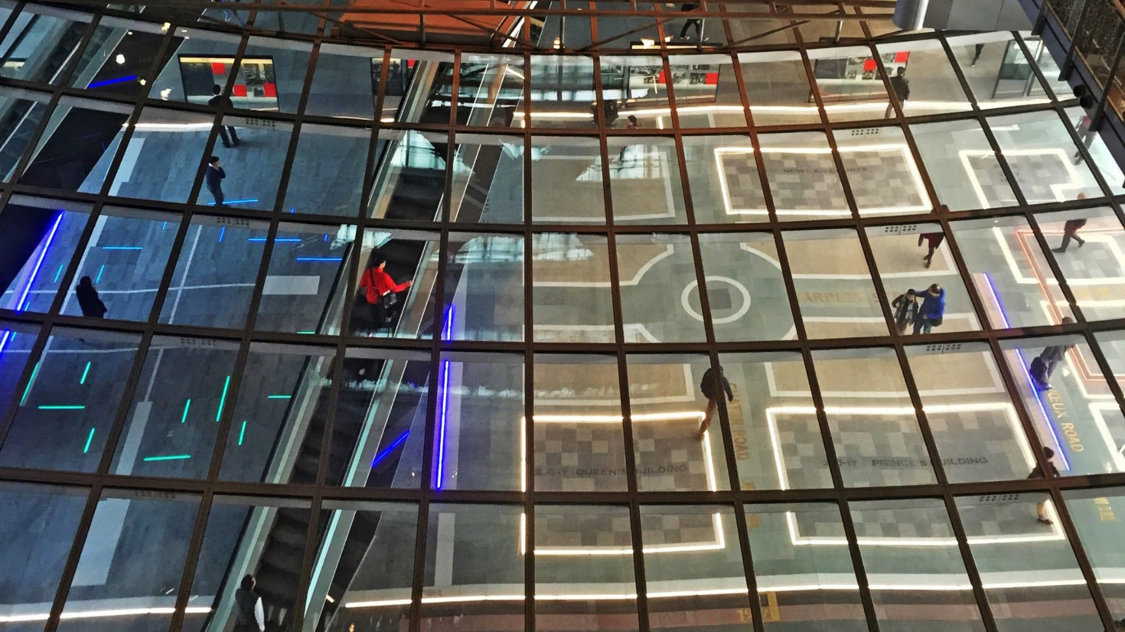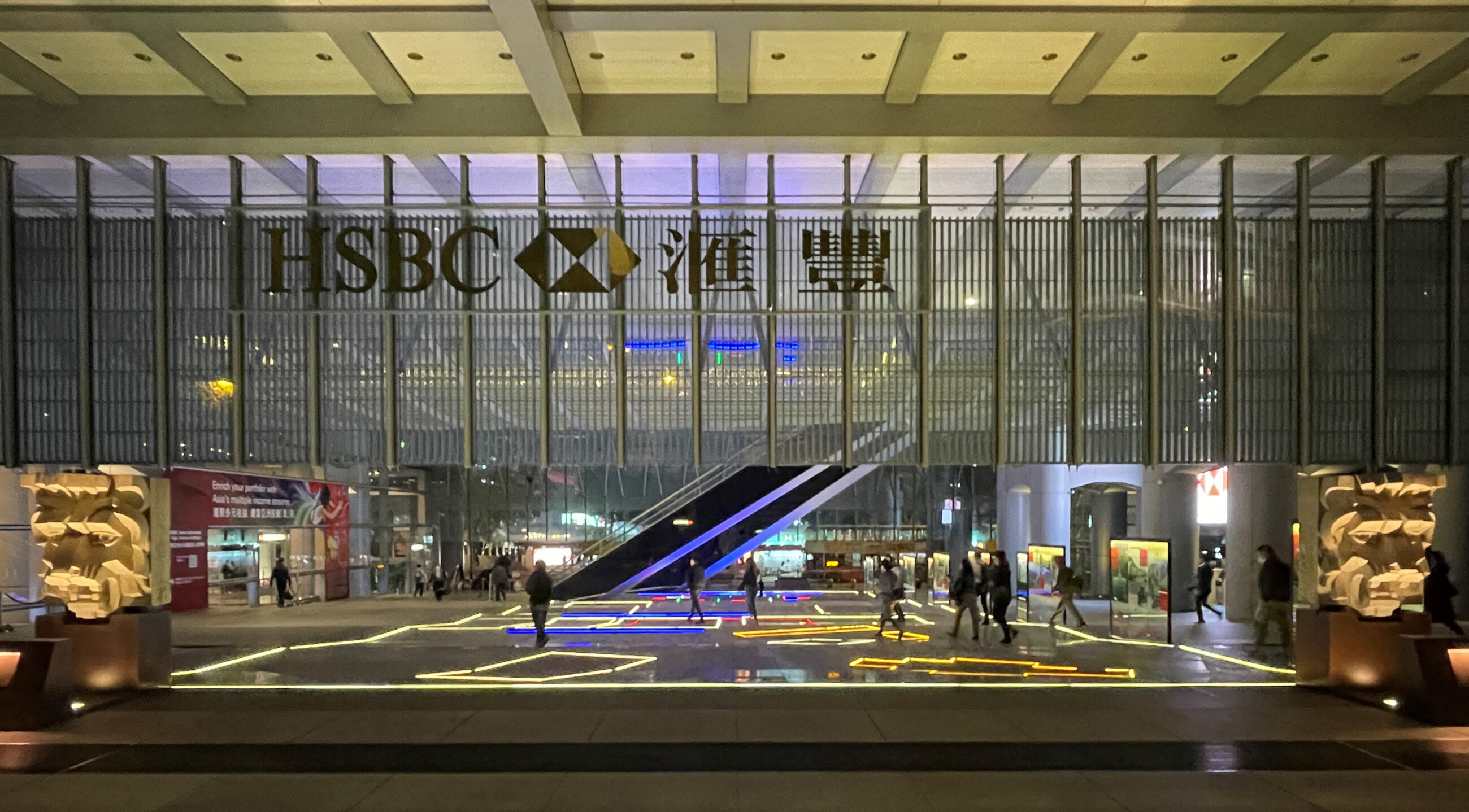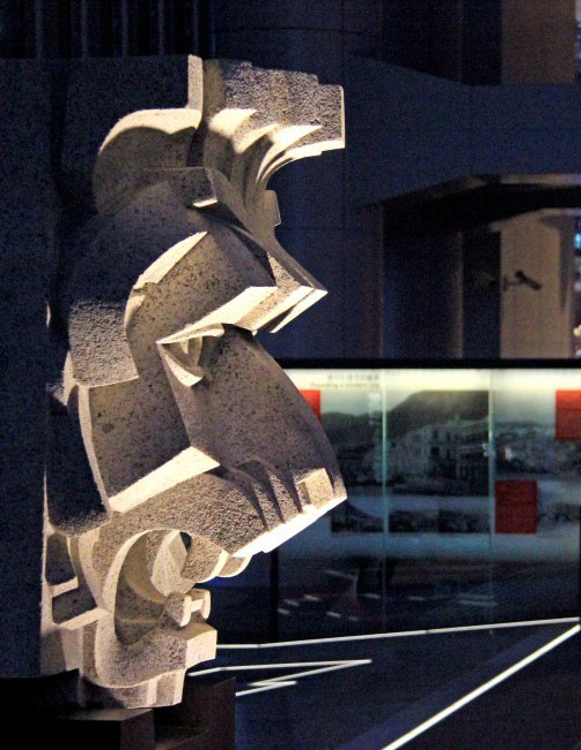HSBC | Heritage Plaza
HSBC Heritage Plaza at 1 Queen’s Road Central
HSBC | Heritage Plaza
HSBC Heritage Plaza at 1 Queen’s Road Central
To mark HSBC’s 150th Anniversary in 2015, One Space in collaboration with URBIS were appointed to resolve one of the most vexing and complex design challenges to face the bank’s iconic Hong Kong headquarters building since it was completed in 1985: An holistic reimagination of HSBC Plaza, a major urban space at 1 Queen’s Road Central.
Occupying 475 square metres, the Plaza anchors one of the most cherished sites in Central District, connecting the city’s bustling financial district to MTR Central Station and the Star Ferries. It is a place filled with colourful history, a well-known landmark for residents and visitors alike, and is the principal accessway to both the Main Banking Hall and the Office Tower Lobby (also designed by One Space).
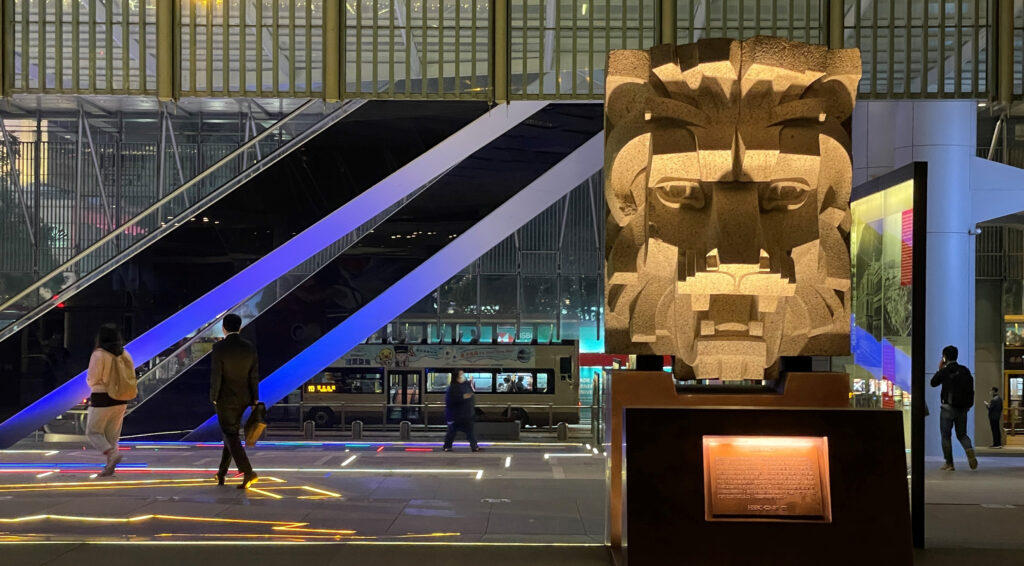
Under Deed of Dedication, the highly trafficked, slope-terraced plaza is crucial part of a broader district pedestrian network, and the Brief further stipulated that the space be designed, lighted and detailed to accommodate events and community activities from time to time.
Fundamentally, our design aims to celebrate HSBC’s enduring presence on this site since 1865 as a cornerstone of the city’s history, cultural heritage and commercial energy. Our overarching concept was to create a place of civic pride, stimulating curiosity and public fascination about the site’s legacy. An engraved, multi-textured stone surface, 47m long x 15m wide, maps out an interpretation of Central District’s heritage, showing long-forgotten streets, the original shoreline with its sequence of subsequent harbour reclamations, and the outlines of the four iterations of HSBC buildings which have stood on the site.
